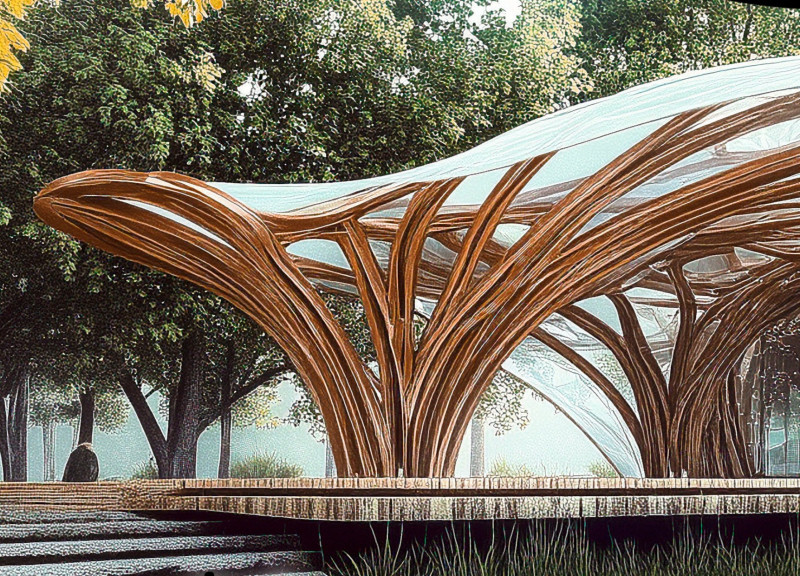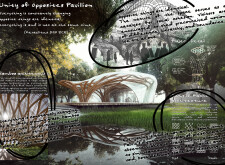5 key facts about this project
## Project Overview
The Unity of Opposites Pavilion is located within a natural setting designed to facilitate reflection on the philosophical principle of duality, inspired by Heraclitus. This structure acts as a space for contemplative engagement, encouraging visitors to explore the themes of change, juxtaposition, and the integration of diverse elements. Its design emphasizes the coexistence of contrasting aspects, promoting social interaction and individual introspection among its users.
### Spatial Strategy and Visitor Interaction
The pavilion's design embodies a dynamic architectural language characterized by organic forms and purposeful spatial configurations. The interplay of solid and transparent materials fosters varied experiences, enabling community engagement while also allowing for personal moments of solitude. This duality creates a narrative of collective presence alongside individual experience, inviting visitors to reconsider traditional hierarchies and boundaries.
### Materiality and Sustainability
The material choices for the pavilion underscore its commitment to sustainability and adaptability. Bamboo is employed for its strength and ecological benefits, symbolizing renewal in alignment with the pavilion’s themes. Additionally, tensile fabrics introduce a layer of transience, allowing light and shadows to create a dynamic atmosphere that shifts throughout the day. Reflective water features serve to deepen the connection between the built environment and nature while reinforcing the project’s overarching message of fluidity and change. The harmonious integration of the structure within its landscape enhances the dialogue between architecture and its surroundings, solidifying the architectural intent to blur the lines between built and natural realms.




















































