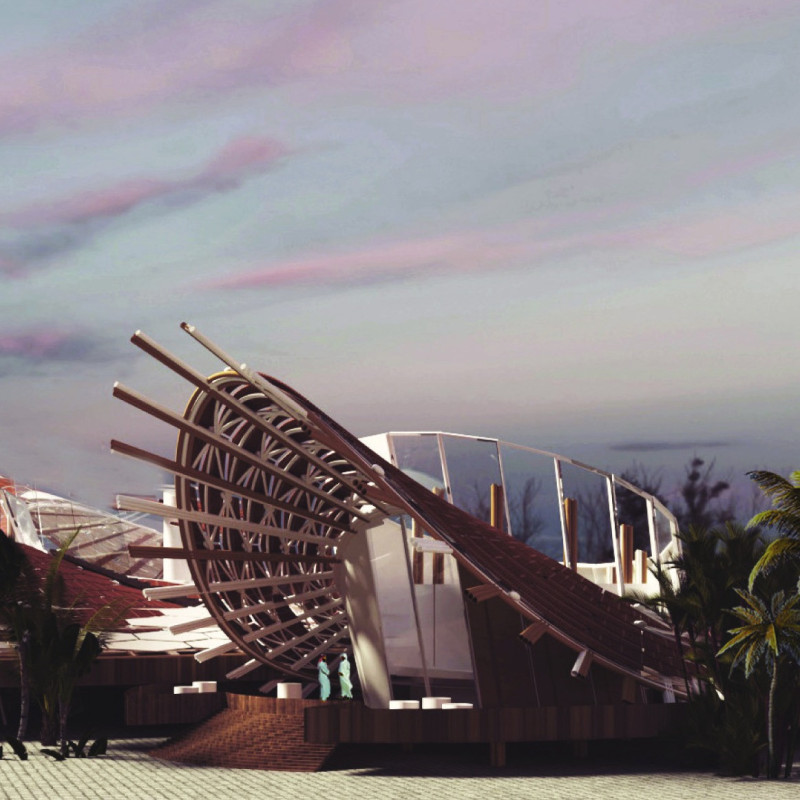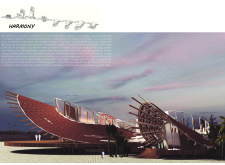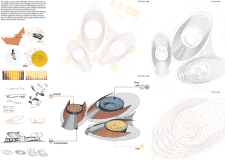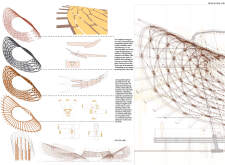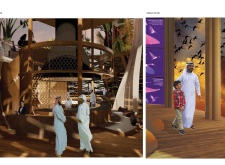5 key facts about this project
The three main components of the project include a Display Center, a Café, and an Amphitheater. Each structure is interconnected, promoting seamless movement for visitors and enhancing the overall experience of the wetland environment. The Display Center serves as an educational hub, providing informative resources about local wildlife and ecosystems. The Café is designed as a social nexus, incorporating natural materials to foster a welcoming atmosphere. The Amphitheater encourages community engagement through various events and activities, supporting environmental education.
Sustainable practices are central to the design of this project. The use of biomimicry is notable, as the architectural forms derive inspiration from natural elements, particularly the wings of birds. This approach contributes to a lightweight yet robust structure, utilizing materials such as bamboo, glass, wood, and metal. Bamboo serves as the primary structural element, providing durability with minimal environmental impact. The integration of glass enhances transparency and allows for ample natural light, while wooden finishes create a warm, inviting interior atmosphere. Metal frameworks accommodate solar panels, underscoring the project’s commitment to energy efficiency.
Innovative construction methods are employed throughout the design. The shell structure uses bamboo slats organized in a purposeful manner to withstand environmental elements while maintaining visual coherence. This method not only achieves aesthetic goals but also aligns with sustainability objectives. The strategic placement of green spaces contributes to biodiversity and improves the ecological footprint of the project.
The design of "Harmony" stands out due to its emphasis on interaction between architecture and the natural environment. By prioritizing user engagement and accessibility, the project encourages exploration of the wetland, allowing for a personal connection to the habitat. The layered platforms facilitate pedestrian movement, enabling visitors to experience the site without disruption.
Explore the project presentation for further insights into its architectural plans, sections, designs, and ideas. Delve into the specific details that define this project and understand how it successfully merges architecture with the surrounding natural landscape.


