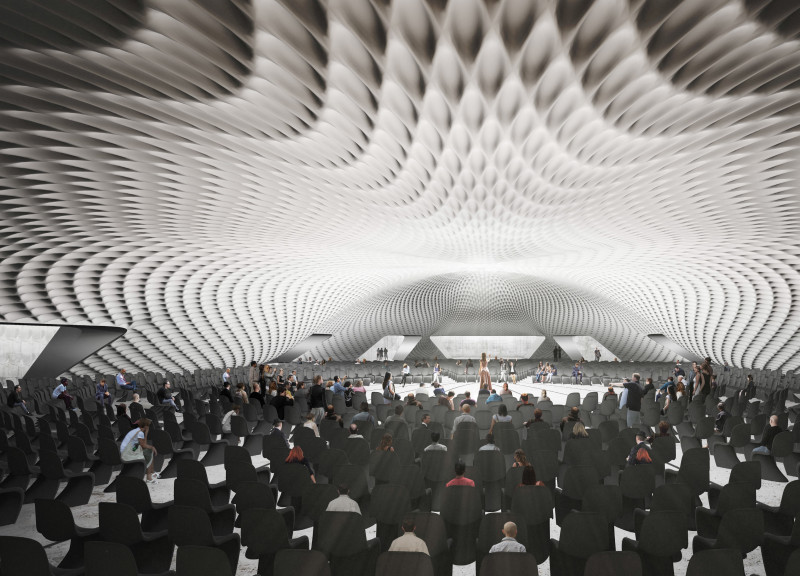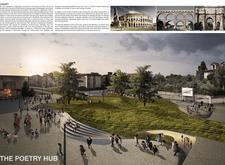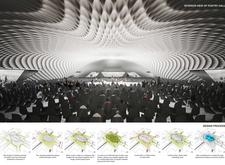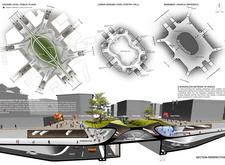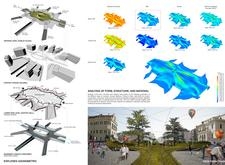5 key facts about this project
At its core, the Poetry Hub is an embodiment of Rome’s architectural legacy, particularly influenced by its iconic arches and classical forms. This project expands the exhibition space significantly, evolving from a compact 120 square meters to an impressive 4,600 square meters. This transformation not only increases capacity but also promotes flexibility in how spaces are utilized, with areas designated for performances, exhibitions, and social interaction.
The distinct architectural design employs a system of lofted and offset arches, which both support the structure and enhance the flow of movement within the building. These arches facilitate pedestrian pathways, fostering connections between different areas of the hub while paying homage to historic Roman architecture. This thoughtful design approach not only emphasizes physical connectivity but also nurtures a sense of community and interaction among visitors.
Materiality plays a crucial role in the project. The primary structural element is standard concrete, complemented by advanced types such as BSI concrete, ductal concrete, and self-consolidating concrete. This selection reflects a commitment to sustainability and efficiency, allowing for a reduction in material mass while ensuring durability and stability. The innovative use of these materials signifies a blend of tradition and modernity, aligning with the artistic intent of the hub.
The interior spaces of the Poetry Hall are characterized by an undulating ceiling that supports acoustic functionality while providing visual interest. This design detail exemplifies how architecture can influence the experience of performance and engagement, ensuring that audiences can appreciate the artistic endeavors presented within this versatile space. The seating arrangements in the hall are designed for adaptability, allowing for dynamic layouts to accommodate various forms of artistic expression, from spoken word events to musical performances.
Beyond the structural elements, the Poetry Hub incorporates open areas that promote social interaction, such as public plazas and cafes. These spaces invite the local community and visitors alike to gather, encouraging informal collaborations and conversations. This design approach integrates the Poetry Hub into the urban landscape, making it not just a venue for art but a vital part of the social fabric, where people can connect and engage with one another.
The Poetry Hub thus represents a significant architectural endeavor, one that transcends mere function to embody a broader cultural mission. It showcases how architecture can honor tradition while addressing modern challenges. This incorporation of historical context with innovative design strategies invites exploration and engagement, making it a noteworthy addition to Rome's rich architectural heritage.
Readers interested in understanding more about the architectural plans, sections, and design ideas behind the Poetry Hub are encouraged to delve deeper into the project presentation. By examining these elements, one can appreciate the intricacies of the design approach and the thought process behind this meaningful architectural contribution.


