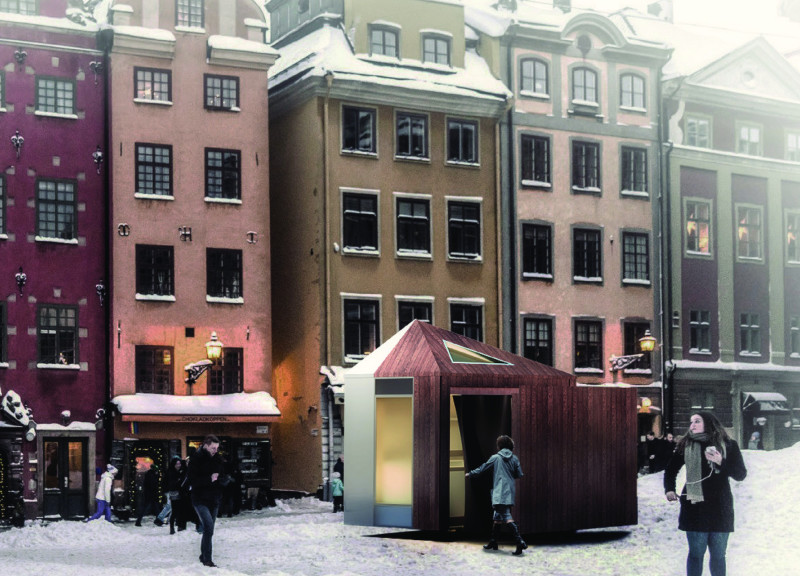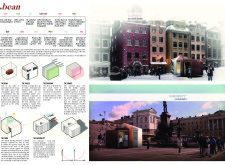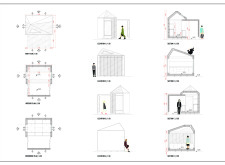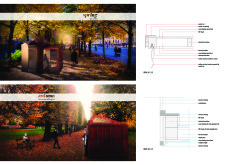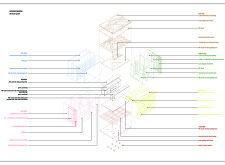5 key facts about this project
The primary function of ".bean" is to serve as a convenient and inviting coffee station that adapts to various seasonal contexts. Each iteration of the design responds to its specific location and time of year, showcasing an array of programmatic zones. These zones include areas for coffee preparation, extraction, and consumption, which are strategically organized to promote a seamless flow of movement and interaction among users. The architectural elements work in concert to create a sensory-rich environment, immersing patrons in the coffee-making process and encouraging them to engage with the product and each other.
One of the unique aspects of ".bean" lies in its architectural form, which takes inspiration from the fluid silhouette of a coffee bean. This organic shape is augmented by a roof structure that appears to flow smoothly, creating an inviting and dynamic visual profile that stands out within urban landscapes. The clear design language embodies the project's ethos, emphasizing a connection to nature and the organic origins of coffee.
Material selection for the project is particularly noteworthy. The use of brushed aluminum panel cladding not only enhances the modern aesthetic but also ensures durability against the elements, making it suitable for various climatic conditions. Inside, materials such as medium-density fiberboard (MDF) and laminated wood introduce natural textures that evoke warmth and comfort. Insulated glass elements facilitate interaction while providing energy efficiency, allowing the vibrant activities within to be visible from the outside and drawing pedestrians in. The incorporation of granite countertops contributes to a practical but sophisticated finish, adapting well to the hustle of a bustling urban coffee station.
Beyond aesthetics and materiality, ".bean" emphasizes adaptability and community engagement. The modular design allows for easy disassembly, relocation, and reconfiguration, accommodating the needs of each seasonal context. This adaptability not only showcases innovative design thinking but also ensures that the space remains relevant and responsive to its surroundings. Each city's cultural history informs the design process, allowing the project to resonate deeply with local narratives related to coffee consumption.
The experiential goals of the project are central to its design philosophy, as patrons are invited to witness the various stages of coffee preparation. This transparent approach transforms the relationship between consumers and products, cultivating a deeper appreciation for the craft of coffee-making. ".bean" serves as a space that encourages storytelling, interaction, and connection, enhancing the social fabric of the urban environment.
As the architectural project ".bean" navigates the intricate relationship between culture, function, and experience, it stands as a testament to the potential of contemporary architecture to enrich daily life. Those interested in exploring the full scope of this project are encouraged to review the architectural plans, sections, designs, and ideas that further illustrate its thoughtful approach and the impact it aims to achieve.


