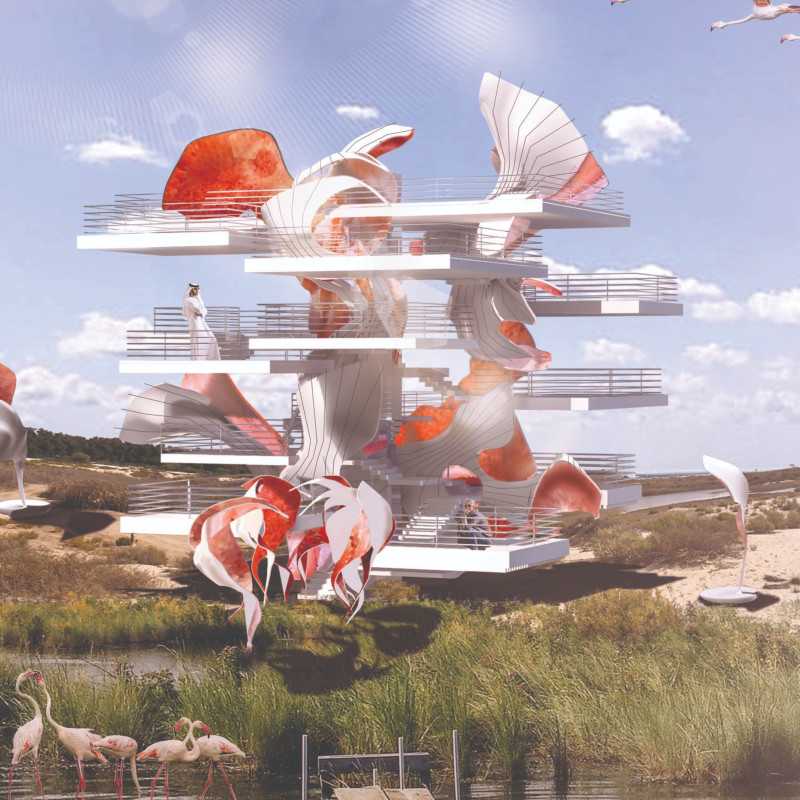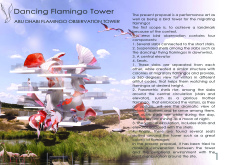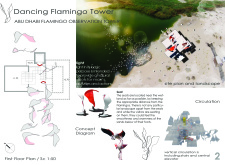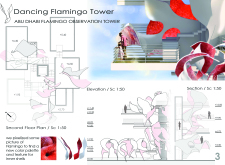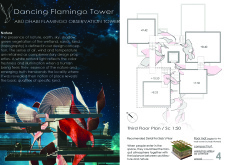5 key facts about this project
The primary function of the Dancing Flamingo Tower is to provide an immersive observation experience. Visitors are offered multiple vantage points that allow for a panoramic view of the surrounding wetlands where flamingos thrive. The architectural design features several horizontal slabs that connect to create distinct viewing platforms at varying elevations. This arrangement not only facilitates a range of perspectives but also encourages guests to traverse the structure, enhancing their connection to the natural environment.
Central to the design is a core structure that houses an elevator and staircase, wrapped in shell-like forms that evoke imagery of the flamingos. These forms do more than just provide structural support; they also enhance the experience of moving through the tower. As guests ascend, they encounter a thoughtful interplay of light and shadow, fostering a sensory connection with the surrounding landscape. The design approach emphasizes fluidity and movement, mirroring the social dynamics of flamingo flocks and creating a vibrant atmosphere throughout the structure.
Key components of the Dancing Flamingo Tower include its innovative seating areas distributed across the viewing platforms. These areas invite visitors to pause and appreciate the sights and sounds of nature while also promoting comfort and leisure in an otherwise active site. The use of materials further enhances the project’s connection to its surroundings. Concrete provides a solid foundation, ensuring durability, while expansive glass façades allow for maximum natural light and continuous visual engagement with the wetlands. Steel supports the shell structures, allowing for the creation of complex, flowing forms without excessive weight, while wooden elements contribute warmth and a tactile quality that harmonizes with the natural setting.
The choice of compact turf for the flooring in certain areas is a conscious decision to echo the natural landscape, making the visitor experience feel grounded and intimate. Weaving willow is incorporated into the design as a natural fencing option, linking traditional craftsmanship with contemporary architectural approaches. These material choices further underline the project's commitment to blending architecture with environment, reflecting the ecological considerations integral to the design ethos.
What sets the Dancing Flamingo Tower apart is its unique design philosophy that situates architecture within the context of nature. Rather than separating the built environment from the ecological one, this project embraces and enhances the natural landscape, creating a space that encourages both human enjoyment and environmental appreciation. The innovative structural forms and thoughtful spatial configurations invite visitors to engage with the architecture as an extension of the natural world.
Readers interested in exploring the intricacies of this project are encouraged to delve into the architectural plans, sections, and designs that reveal further insights and the underlying ideas guiding this unique observation tower. The Dancing Flamingo Tower not only exemplifies a contemporary architectural response to environmental context but also serves as a poignant reminder of the beauty found in the integration of design and nature.


