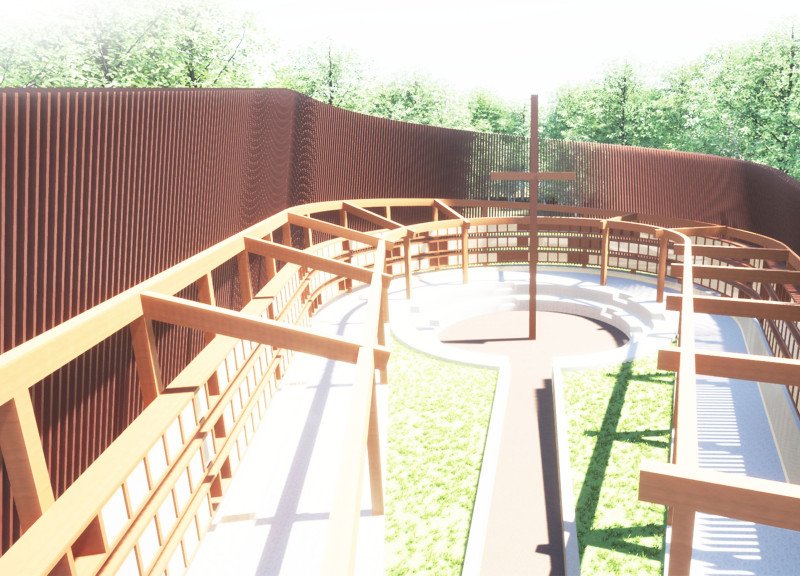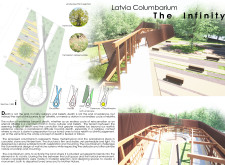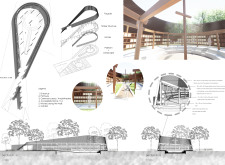5 key facts about this project
At the heart of the project is its unique form, which symbolizes infinity through flowing lines and organic shapes. This architectural approach helps foster an environment where individuals can find solace and connection in their experiences of loss. The columbarium accommodates various functional areas seamlessly integrated into the surrounding landscape. Every element contributes to a harmonious experience that invites the visitors to reflect, contemplate, and engage with their personal memories.
The design includes a carefully curated entrance that serves as a threshold, gradually guiding visitors into the contemplative space. This entry is not just a physical barrier but a transition point that invites reflection on the journey ahead. Once inside, the layout reveals an amphitheater-style ceremony area, designed for gatherings and communal remembrance. This multipurpose space enhances the sense of community among visitors, offering an opportunity for collective healing and shared experiences.
Integral to the columbarium are the niches, which are strategically placed along the walls. These niches provide individual spaces for urns, emphasizing the importance of personal tribute while respecting the shared nature of grief. This approach allows visitors to connect with their loved ones in a meaningful way, fostering a sense of intimacy amidst the larger context of the columbarium.
The project also incorporates landscaped gardens that complement the architectural design. Native flora has been selected to reflect the local biodiversity, creating a natural backdrop that further enhances the tranquil atmosphere. Visitors can find quiet areas within these gardens, encouraging a meditative experience that deepens their engagement with the space. The intertwining pathways invite exploration, leading individuals through different aspects of the site and providing moments for solitude and contemplation.
Material selection plays a crucial role in the project's overall aesthetic and functionality. The architects have employed sustainable timber from locally sourced forests, lending warmth to the internal spaces and reinforcing the project's commitment to environmental responsibility. In addition to timber, durable reinforced concrete has been utilized for foundational elements, providing necessary stability while minimizing ecological disruption. Steel brackets have also been incorporated to facilitate larger spans and maintain an airy feel throughout the structure.
What sets this architectural design apart is its ability to balance contemporary design principles with traditional craftsmanship. The blending of materials and the flowing forms exemplify a respectful nod to local heritage while embracing modernity. This synthesis not only enhances the building's aesthetic appeal but also serves the deeper philosophical themes much aligned with the project’s intent.
As one explores the architectural plans, sections, and designs of the latvian columbarium, "The Infinity," the emphasis on reflection, community, and continuity becomes increasingly apparent. This project stands as a testament to the ability of architecture to create spaces that are not merely functional but deeply resonant with the human experience. For those interested in understanding the nuances of this project further, it is encouraged to review the accompanying architectural ideas, which shed light on the thoughtful considerations embedded in every aspect of the design.
























