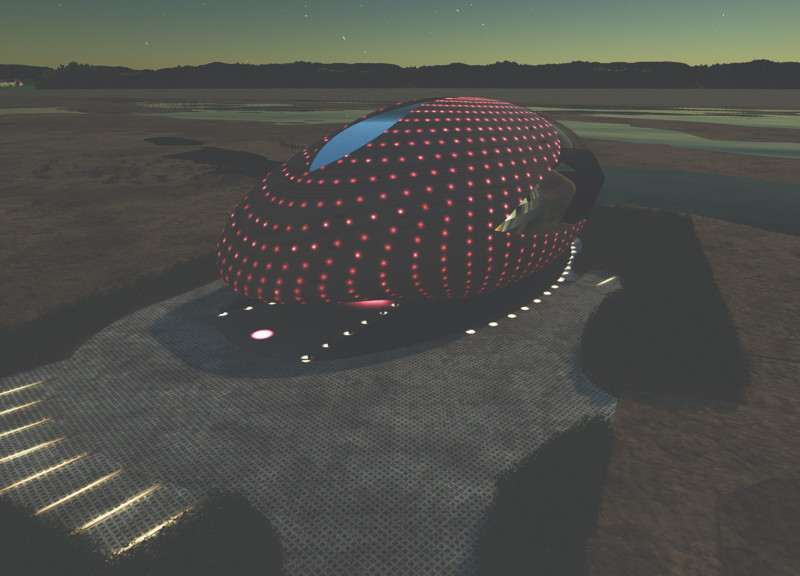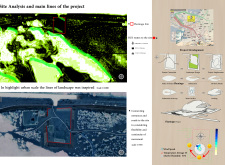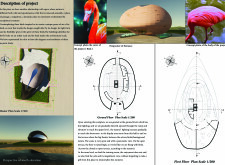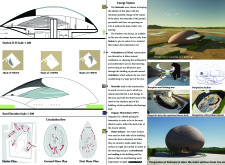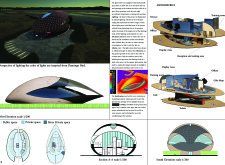5 key facts about this project
The primary function of the Flamingo Project is to provide a multi-use space that blends recreational, educational, and community activities. It encompasses a reception area, café, display spaces, training rooms, and open terraces, all designed to foster social engagement and connection with nature. The architectural decisions underpinning the project emphasize accessibility and flexibility, allowing diverse activities to occur harmoniously within its spaces. By positioning the structure thoughtfully on the site, the design enhances the flow of movement and encourages exploration.
Key architectural elements of the Flamingo Project include its flowing lines and organic forms that emulate the graceful silhouette of a flamingo. This design approach aligns with the surrounding landscape, creating a sense of cohesion that enhances user experience. Large openings throughout the structure permit ample natural light, reducing reliance on artificial lighting and contributing to a serene atmosphere. Furthermore, the upper-level terraces provide not only functional space but also panoramic views of the environment, reinforcing the connection between the occupants and the natural world.
Sustainability is a cornerstone of the design philosophy employed in the Flamingo Project. The choice of materials is notable, as wood and bamboo are integrated to promote ecological responsibility. These materials are not only aesthetically pleasing but also significantly lower the carbon footprint of the build. Additionally, the implementation of organic photovoltaic systems within the double-glazing contributes to energy efficiency, harnessing solar energy effectively while maintaining visual comfort.
One of the unique approaches of this project is its incorporation of water features that help regulate the building's temperature. These features provide both aesthetic appeal and functional benefits by aiding in the heating and cooling of the structure, further demonstrating a holistic approach to environmental integration. The design allows these water surfaces to become central to the user experience, offering a place for reflection and relaxation while harmonizing with the natural elements.
Attention to detail is evident throughout the project, from the strategic positioning of the building to its material choices. The architecture embraces a bioclimatic approach, utilizing natural ventilation and passive cooling techniques to optimize its environmental performance. This focus on sustainability and ecological awareness positions the Flamingo Project as a model for future architectural designs that seek to harmonize with their surroundings.
For readers interested in delving deeper into the architectural considerations behind the Flamingo Project, an exploration of the architectural plans, sections, designs, and ideas can provide valuable insights. This project not only exemplifies a thoughtful and artistic approach to architecture but also serves as a testament to the potential of design to create spaces that are in harmony with nature and community.


