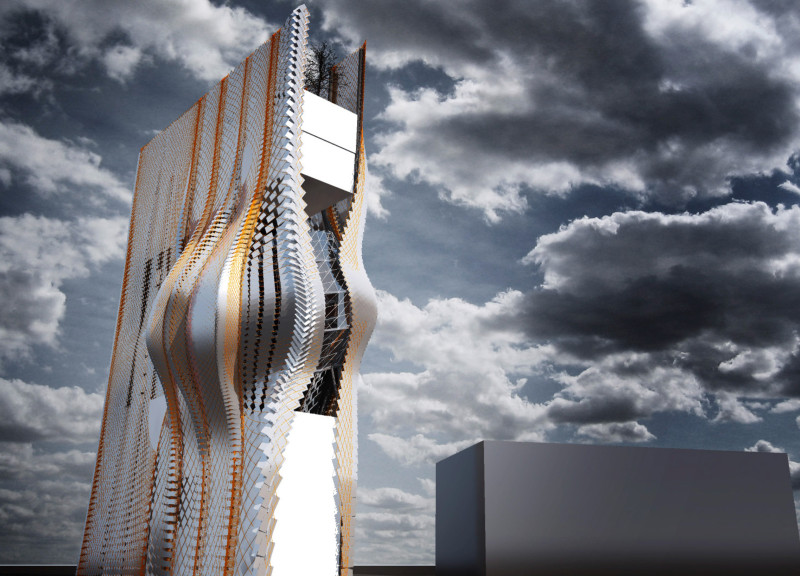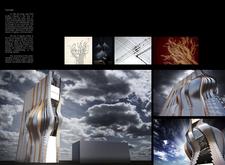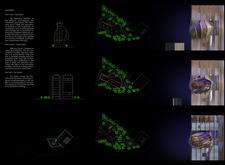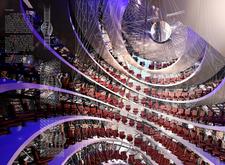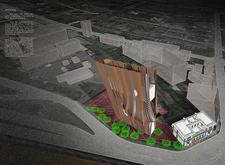5 key facts about this project
At its core, the project represents the duality of the internet as both a virtual entity and a communal space. By employing a design approach that emphasizes fluidity and adaptability, the architecture reflects the dynamic nature of digital interactions. The form of the building is characterized by a series of flowing shapes that evoke a sense of movement and continuity, drawing parallel lines between organic and technological networks.
Functionally, the project is organized into distinct zones that cater to various activities associated with learning and information exchange. Educational spaces, such as classrooms and workshops, invite individuals to engage with the material, highlighting a commitment to the future of technology and its societal implications. Additionally, exhibition and conference halls are designed to facilitate ongoing debates surrounding the impact of the internet on contemporary life, ensuring that conversations remain relevant and forward-thinking. The integration of a ‘Station’ symbolizes historical perspectives on communication, connecting the narrative of past technologies with the present and future discourse.
Materiality plays a crucial role in shaping the overall design, with a careful selection of resources that enhance both aesthetic qualities and structural performance. The project incorporates steel, which provides the necessary strength and durability, alongside glass that allows for natural light to penetrate into the spaces, creating vibrant and inviting environments. Aluminum is prominently featured in the cladding, offering a modern aesthetic while ensuring longevity. Concrete serves as a reliable foundation element, establishing a solid base from which the project flourishes. Finally, composite materials are utilized for their lightweight characteristics, contributing to the sleek appearance of the design.
The spatial arrangement is intuitive, guiding visitors through the various functions of the building while promoting interaction and discovery. Pathways are designed to enhance accessibility, facilitating fluid movement between different areas and reinforcing the theme of interconnectedness. This thoughtful landscape integration ensures that the architecture resonates harmoniously with its natural surroundings, encouraging a delicate balance between the built environment and the ecology.
Unique design approaches are evident in the building’s façade, which exhibits a sculptural quality through variable textures and reflective surfaces. This not only engages the visual senses but also prompts curiosity among visitors, inviting them to explore deeper into the architecture and its underlying messages. The project’s aesthetic values are carefully curated to provoke dialogue on the relationship between technology and humanity, ensuring visitors leave with a sense of reflection and understanding.
In conclusion, this architectural project invites exploration and engagement. Readers interested in unraveling the complexities of the design are encouraged to examine architectural plans, sections, and other architectural ideas that provide deeper insights into how this project translates abstract concepts into tangible experiences. By engaging with the architectural presentation, one can appreciate the thoughtful details and design elements that contribute to its overall narrative.


