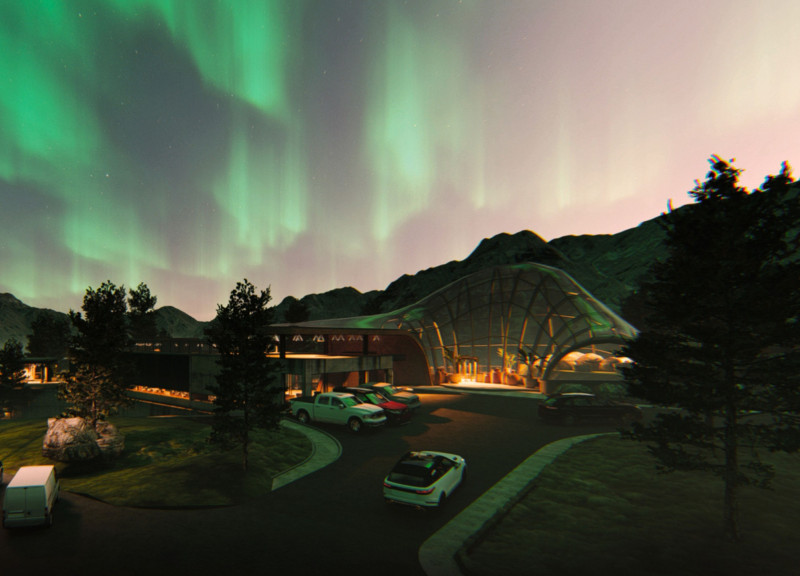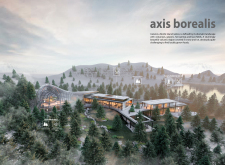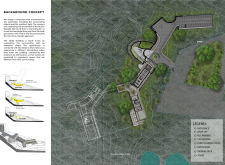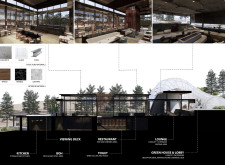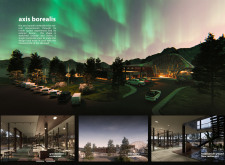5 key facts about this project
The design of the Harmony Pavilion emphasizes a seamless integration with its landscape. Its curvilinear form is inspired by the undulating topography typical of the Appalachian region. This approach minimizes disruption to the existing site and fosters a harmonious relationship with the natural surroundings. The structure’s roof undulates gracefully, drawing parallels to the nearby hills, and reinforces the concept of continuity with the landscape.
In terms of function, the pavilion serves as a versatile community space, equipped to host a variety of events. The main gathering area is central to the design, providing a spacious environment characterized by high ceilings and flexible seating arrangements. This flexibility allows the pavilion to accommodate diverse activities, from artistic showcases to communal workshops. Adjacent to the main area is an outdoor amphitheater, which extends the building's footprint outdoors and creates an intimate setting for performances surrounded by nature.
The materials used in the construction of the Harmony Pavilion reflect a commitment to sustainability and local heritage. Heavy timber forms the structural framework, offering both aesthetic warmth and durability. This choice of material not only minimizes the building's carbon footprint but also establishes a connection to traditional construction methods prevalent in the region. Large expanses of high-performance glass feature prominently in the design, enhancing transparency and inviting natural light into the interior. This significance lies in the creation of a visual and physical link between the indoor spaces and the natural environment, allowing visitors to experience the beauty of the site from within.
Prominently utilized local stone provides robustness, grounding the structure in its geographical context. The use of recycled steel for support elements further establishes the pavilion’s sustainable credentials, ensuring a balance between contemporary architectural practices and environmental responsibility. Additionally, bamboo panels used in selected interior areas introduce an element of renewable materiality, enriching the tactile experience for visitors and reinforcing the design's connection to nature.
A careful consideration of color and texture is evident throughout the pavilion. The palette draws inspiration from the surrounding flora, incorporating earthy tones that echo the landscape's natural hues. The juxtaposition of smooth glass and textured timber fosters a visually engaging environment while emphasizing the contrast between the building’s modern elements and its organic setting.
What sets the Harmony Pavilion apart is its unique approach to community engagement and ecological sensitivity. The design is not merely a response to functional requirements but an intentional effort to foster interaction among visitors and provide a platform for cultural exchange. The pavilion is inherent to its location, serving as a reflection of the community's values and aspirations. Moreover, sustainable features such as rainwater harvesting systems and solar panels underscore a commitment to environmental integrity. These elements not only enhance the building's operational efficiency but also serve as educational tools for visitors, demonstrating practical applications of green technology.
As you explore this project, take the opportunity to delve deeper into the architectural plans, sections, and designs that reveal the intricacies of the Harmony Pavilion. Discover how architectural ideas have culminated in a space that offers more than just functionality, but one that enriches the community's connection to art and nature. The Harmony Pavilion represents a thoughtful synthesis of architecture, landscape, and community, inviting continued engagement and exploration.


