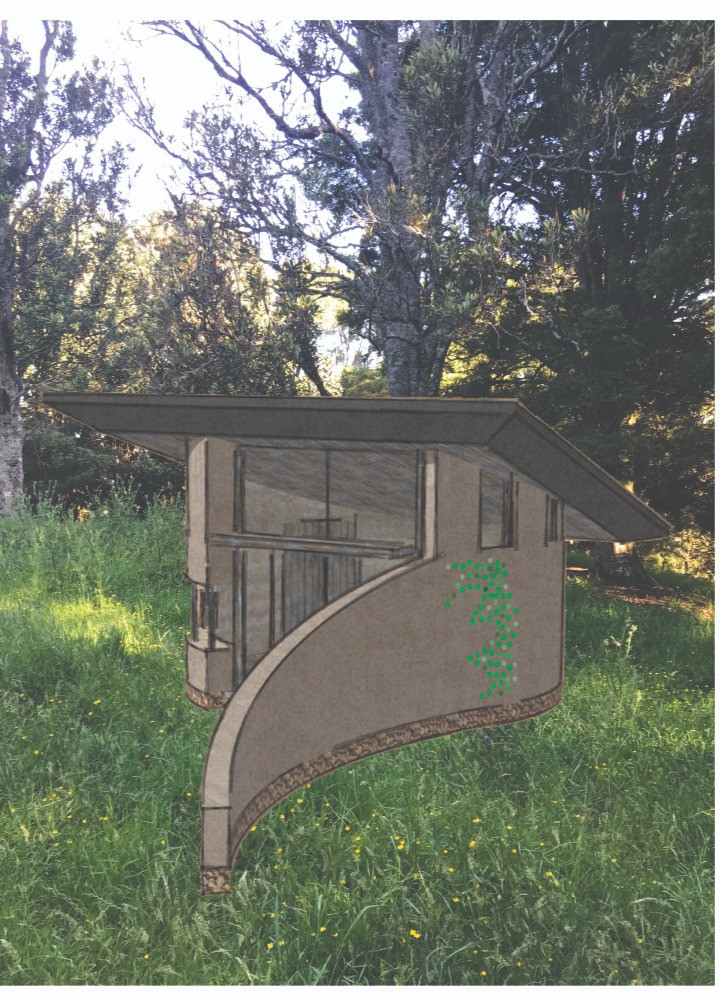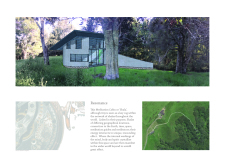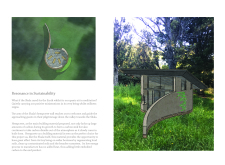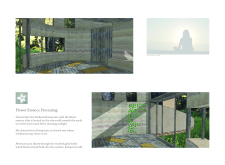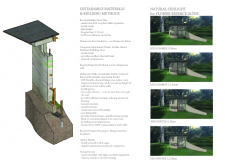5 key facts about this project
Functionally, the Shala is designed to support a wide range of meditation practices, providing a serene refuge where individuals can connect with themselves and the natural world around them. The architecture encourages both solitary introspection and communal gathering, allowing users to partake in a variety of activities focused on well-being. Importantly, the design invites natural elements into the experience, merging the boundary between indoor and outdoor environments, and thereby enhancing the meditative atmosphere.
The design of the Shala is characterized by its unique spatial configuration, which employs both curvilinear and rectilinear forms. This approach reflects the fluidity of the meditative process and encourages an organic flow throughout the cabin. The roofline extends gracefully, featuring overhangs that provide essential shade while facilitating the entry of natural light. Large windows are strategically placed to frame views of the landscape, creating a visual connection that reinforces the cabin’s purpose of reflecting the harmony found in nature.
Among the details of the project, particular attention is given to the interior layout, which is optimized for tranquility. The main meditation area is spacious and airy, allowing enough room for diverse practices. This space serves as the heart of the Shala, designed to promote focus and calm. Adjacent to this area is a dedicated zone for flower essence processing, which integrates holistic healing practices into the architectural experience.
Sustainability is a vital component of the Shala, reflected in the choice of materials that contribute to both environmental responsibility and aesthetic appeal. The primary structural material is hempcrete, a bio-composite that serves as an insulating element while offering a low environmental impact. Hempcrete’s properties contribute to a comfortable interior climate while also acting as a carbon sink, making it an ideal choice for a project centered on mindfulness and connection. Additionally, recycled glass bottles are creatively incorporated into the building's walls, adding an artistic touch while promoting eco-friendliness. This innovative use of materials not only highlights sustainability but also engages the eye, creating a visual narrative that tells a story of careful consideration and resourcefulness.
The roofing, composed of recycled rubber tiles, underscores the commitment to durability while reducing reliance on new resources. Each element of the roofing system has been selected to ensure long-lasting performance, contributing to the overall lifespan of the structure. The foundation, built using gabion plinths filled with locally sourced stones, minimally impacts the surrounding landscape and embodies the ethos of supporting local resources while maintaining ecological integrity.
The incorporation of sustainably sourced timber for structural framing and flooring accentuates the organic feel of the Shala, enhancing its relation to nature. Wood offers warmth and texture, inviting users to engage with the space on a sensory level. Throughout the design, there is a strong emphasis on creating a connection to the natural environment, supporting the notion that architecture should not exist in isolation from the ecological systems around it.
In summary, the Shala serves as a profound example of how thoughtful architectural design can create spaces dedicated to meditation, wellness, and community. Its focus on sustainability, user engagement, and integration with the landscape exemplifies a modern approach to architecture that values both aesthetic beauty and ecological responsibility. For those interested in exploring the intricacies of the project further, the architectural plans, architectural sections, architectural designs, and architectural ideas offer a wealth of insights that illuminate the careful thought behind the Shala's concept and realization.


