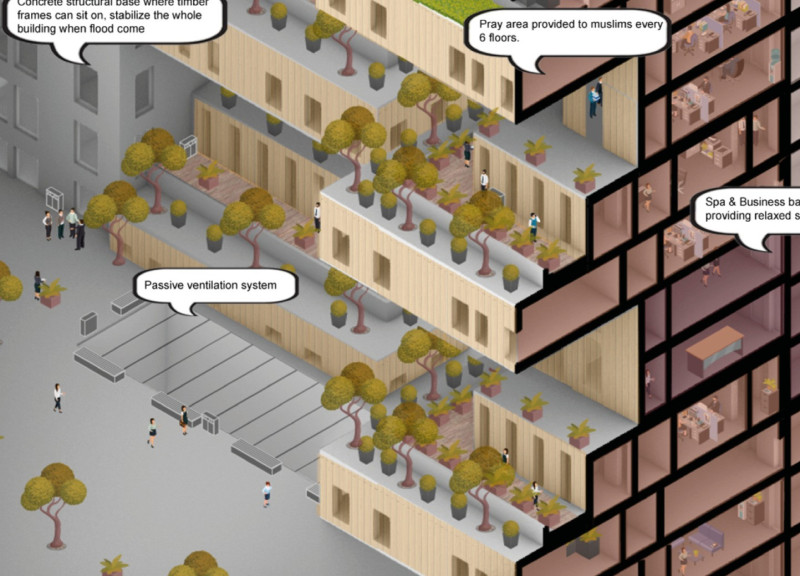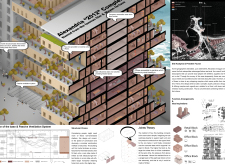5 key facts about this project
The Alexandria "2012" Complex is a thoughtfully designed architecture project located in Alexandria, Egypt. This urban development serves a dual purpose: functioning as a commercial hub while simultaneously addressing pressing environmental concerns associated with climate change and rising sea levels. The project integrates retail, office, and leisure spaces, demonstrating a holistic approach to urban planning relevant to the specific geographic challenges faced by Alexandria.
The architecture emphasizes sustainability and community interaction. It aims to provide a refuge during potential flooding incidents while supporting daily urban activities. The design reflects a commitment to adaptable architecture, ensuring that the built environment responds effectively to both social and environmental needs.
Functional Design and Materiality
The Alexandria "2012" Complex incorporates a hybrid structural model primarily composed of concrete and timber. The concrete base provides strength and durability, essential for withstanding flooding scenarios, while the upper levels utilize engineered timber, contributing to structural flexibility and a reduced carbon footprint. This combination amplifies the project’s resilience and sustainability profile.
Passive ventilation strategies are essential to the design. Natural airflow is employed to help regulate indoor temperatures without reliance on energy-consuming systems. The presence of landscaped gardens strategically integrated around the complex creates microclimates, further enhancing the environmental sustainability of the space while promoting biodiversity.
Innovative Spatial Configuration
The design distinguishes itself by its varied spatial arrangements. The retail area serves as the core commercial component, inviting both residents and visitors. Office blocks are aligned to optimize natural light, fostering a productive work environment that connects occupants to green spaces. Leisure facilities, including wellness areas and non-alcoholic lounges, provide avenues for relaxation and community engagement, making the complex more than just a place of commerce.
The inclusion of designated prayer spaces highlights contextual sensitivity, aligning the design with local cultural practices. Moreover, a focus on modular construction allows for adaptive reuse, ensuring that the project remains relevant in the face of changing urban requirements.
Exploration and Further Insights
The Alexandria "2012" Complex encapsulates an architectural approach that emphasizes resilience, functionality, and community interaction amid environmental challenges. It serves as a model for future developments in similar contexts, utilizing sustainable materials and innovative design strategies. To gain deeper insights into the architectural plans, sections, and specific design ideas of this project, readers are encouraged to explore the full project presentation. This exploration will provide a comprehensive overview of the architectural principles and practical applications that define this complex.























