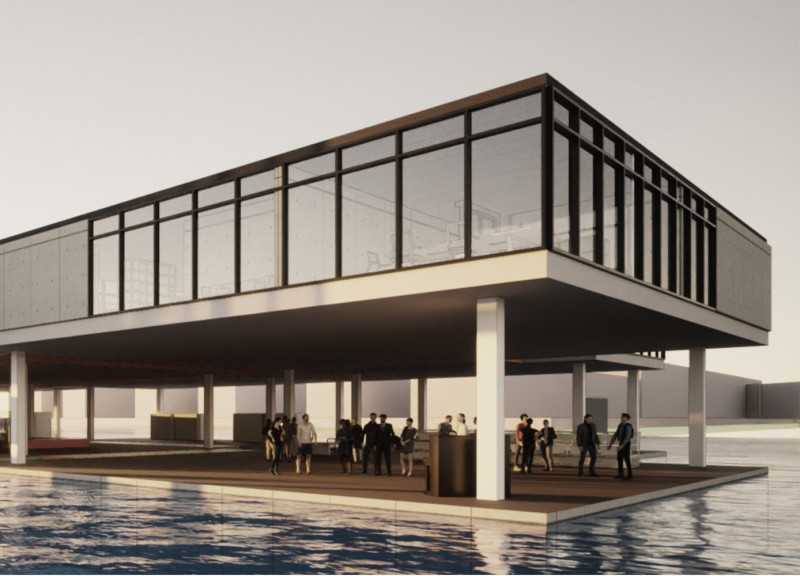5 key facts about this project
The Mobile Adaptive Co-Working Place represents a shift in architectural thinking, moving towards designs that are not only resilient but also flexible. The project integrates workspace environments with water, promoting a unique interaction between architecture and aquatic landscapes. The design allows for dynamic elevation and mobility, reinforcing the importance of adaptability in contemporary architecture.
Flexible Modular Design
The distinctive feature of the Mobile Adaptive Co-Working Place is its modular design, which enables each component of the structure to adjust based on the surrounding water levels. Utilizing pneumatic and hydraulic systems, the architecture is capable of reconfiguration, ensuring continued operation despite environmental fluctuations. This unique aspect of the design sets it apart from conventional co-working spaces, which are often fixed and static.
Additionally, the project incorporates sustainable practices by integrating renewable energy sources and water management systems. Solar panels are strategically placed on upper levels to harness energy needs while utilizing water filtration systems for self-sufficiency. The emphasis on sustainability not only supports the structure’s functionality but also aligns it with contemporary environmental priorities.
Community-Oriented Workspaces
The Mobile Adaptive Co-Working Place is designed with user interaction in mind, featuring communal areas that foster collaboration and social engagement among occupants. These spaces include green zones and pathways that encourage community usage, creating an inviting atmosphere for shared work experiences.
The integration of water features, such as reflective pools and ponds, enhances the connection with the surrounding environment. This design choice not only serves an aesthetic purpose but also demonstrates a thoughtful relationship with the natural landscape.
For those interested in a comprehensive view of the Mobile Adaptive Co-Working Place, it is recommended to explore the full project presentation. Reviewing architectural plans, sections, designs, and ideas will provide deeper insights into the unique characteristics and functional approaches that define this innovative architectural project. Exploring these elements will enhance understanding of how this design responds to the challenges presented by climate change while offering a viable working environment for urban dwellers.


 Rana Yaşacan
Rana Yaşacan 























