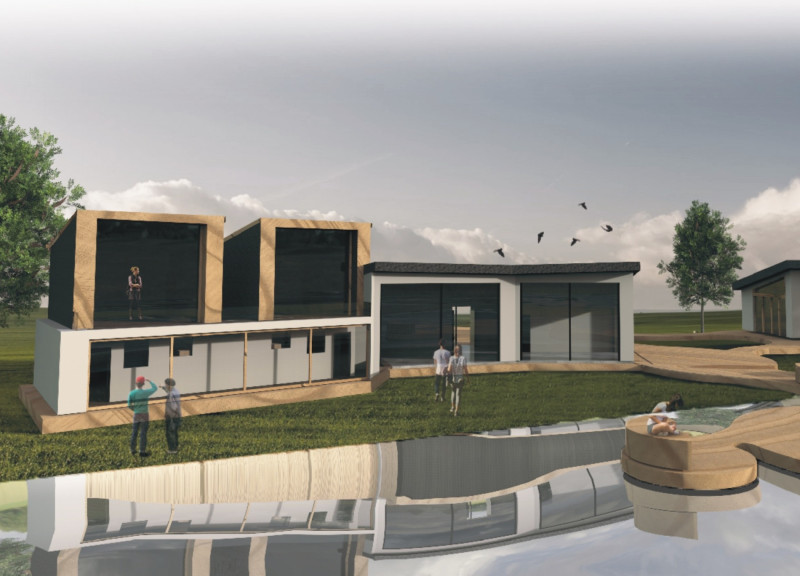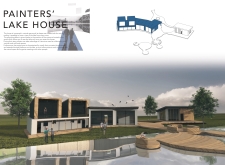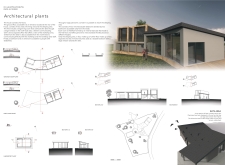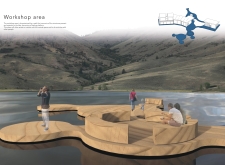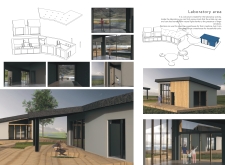5 key facts about this project
The primary function of the Painters’ Lake House is to facilitate artistic pursuits in a setting that fosters creativity and community. The design accommodates various activities, catering to both individual artistic expressions and group collaborations. Several distinct structures make up the project, including living spaces, workshops, and communal areas, each tailored to support different aspects of the creative process. This diversity in spaces encourages a fluid interaction among artists, allowing for the exchange of ideas and inspiration.
As one approaches the Painters’ Lake House, the layout immediately conveys an inviting atmosphere. The entrance leads into a spacious corridor that offers panoramic views of the lake, reinforcing the visual and emotional connection between the inside and outside. This corridor acts as a central spine for the project, linking various functional zones while providing natural light that amplifies the aesthetic appeal of the interior spaces. This integration of light and landscape within the design is crucial, as it enhances the mood and perception of the environment.
Materiality plays a significant role in the overall character of the Painters’ Lake House. The project showcases the use of wood predominately in its facades, establishing a warm and organic feeling that resonates with the natural elements of the site. Large expanses of glass are strategically placed to maximize views and increase natural light penetration, further bridging the gap between the interior spaces and the surrounding landscape. Durable composite materials are utilized for outdoor pathways, ensuring longevity while maintaining the visual coherence of the design with its setting.
One of the unique design approaches within the Painters' Lake House is the inclusion of a floating workshop area prompted by its proximity to the water. This space symbolizes the fluidity of creativity and supports artistic activities that engage the senses, empowering artists to connect with their work in novel ways. The design promotes flexibility; for instance, the communal areas are spacious and can accommodate collaborative projects, while private spaces such as bedrooms and individual studios provide tranquility necessary for focused artistic endeavors.
Additionally, the architects have prioritized sustainability within the project, evidenced by the careful selection of locally sourced materials and the incorporation of green spaces throughout the site. The thoughtful integration of ecosystem considerations includes designated areas for local wildlife, which reinforces the commitment to cohabitation between the built environment and nature. This ecological aspect not only enhances biodiversity but also enriches the experience of the inhabitants.
The zoning of spaces within the Painters’ Lake House is another critical element of its design. The ground floor serves as the heart of the home, comprising common areas, kitchens, and social spaces, designed for both comfort and functionality. The layout encourages social interaction while maintaining a sense of openness. In contrast, the first floor contains private sleeping quarters and bathrooms that ensure a degree of seclusion, allowing occupants to retreat for rest and reflection.
In summary, the Painters’ Lake House stands as a sophisticated blend of architecture and nature, thoughtfully designed to nurture the creative spirit. Its unique approach, characterized by a strong connection to the landscape, sustainable practices, and functional diversity, provides an inspiring setting for artistic exploration. The spaces are intentionally designed to facilitate both collaboration and individual pursuits, embodying a synthesis of form and function. For a comprehensive understanding of the Painters’ Lake House, readers are encouraged to explore the architectural plans, sections, and designs that detail the innovative ideas and considerations behind this remarkable project.


