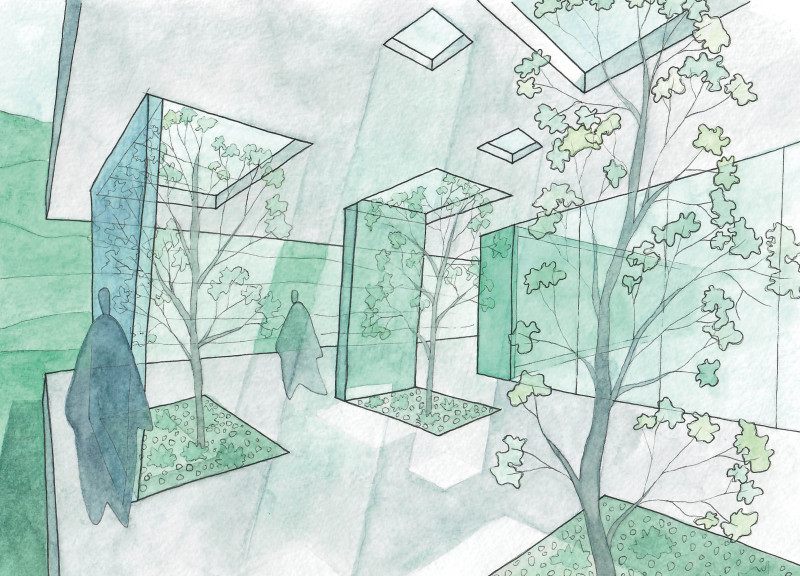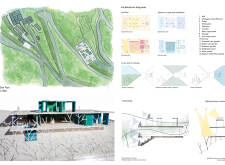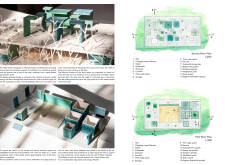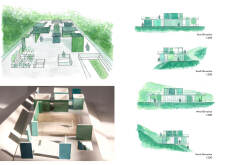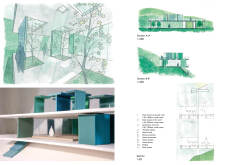5 key facts about this project
Functionally, the Yoga House is designed to serve as a multifaceted space for various practices related to yoga, meditation, and relaxation. It encompasses dedicated areas for yoga and meditation, complemented by essential amenities like changing rooms, a kitchenette, and storage spaces. The layout promotes versatility, allowing for both group and private sessions, with spaces that can accommodate different forms of practice. Key elements like the main yoga space, free yoga area, and outdoor terraces are laid out to encourage a fluid experience between indoor activities and the natural surroundings.
One of the project’s distinctive features is its spatial organization, which thoughtfully considers the flow from one area to another. Interstitial spaces, referred to as "Engawa," act as transitional zones that encourage occupants to engage with the outdoors. These spaces not only facilitate movement within the building but also serve as areas for contemplation and connection with nature. This approach promotes a holistic experience, where the boundaries between inside and outside blur, reinforcing the essence of yoga as a practice that connects body, mind, and environment.
Material selection plays a significant role in the design of the Yoga House, with an emphasis on sustainability and harmony with its locale. The project utilizes wood beams and wooden planks to create a warm and inviting atmosphere, while stone pavements provide durability and a sense of grounding. The inclusion of solar panels emphasizes a commitment to renewable energy, further enhancing the building’s sustainable qualities. Together, these materials contribute to an environment that feels both intimate and expansive, allowing light to penetrate the interior while respecting the natural landscape.
Thoughtful landscaping enhances the architectural design, creating a rich sensory experience that complements the yoga practices held within. Zen gardens and meditation areas are integrated into the site, encouraging mindfulness and tranquil reflection. The terraces provide a vantage point for users to appreciate the surrounding scenery, engaging with the environment at various levels. This approach extends the architectural dialogue beyond the building itself, embedding wellness into the landscape.
In addition to the spatial and material considerations, the Yoga House stands out for its unique architectural approach to designing wellness spaces. By positioning the building on a steep slope and emphasizing the concept of floating, the design evokes a sense of lightness and elevation. This not only contributes to the aesthetic quality of the structure but also aligns with the philosophies of yoga, which advocate for harmony and balance. Moreover, the architectural manifestation of these ideas encourages users to feel uplifted, both literally and metaphorically, as they engage with the space.
The Yoga House, through its intentional architecture and design, serves as a sanctuary for individuals seeking a deeper connection to their practices and the natural world. With its focus on sustainability, thoughtful materiality, and an integrated approach to landscaping, the project represents an architectural narrative that prioritizes wellness. For those interested in exploring the intricacies of architectural plans, architectural sections, and the underlying architectural ideas that define this project, a closer examination of the presentation will provide deeper insights into its design ethos and innovative approaches.


