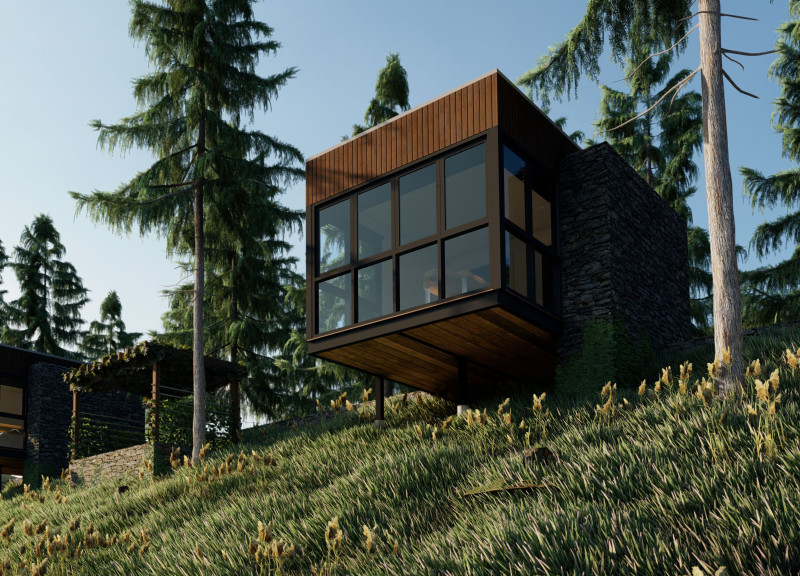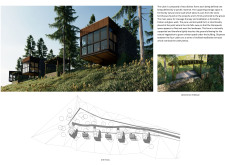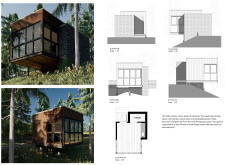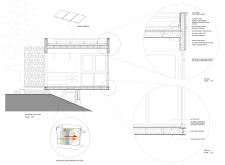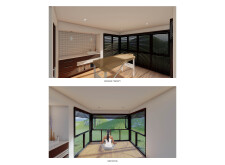5 key facts about this project
The design embodies a dual structural approach characterized by distinct forms and materials. The foundation consists of natural stone, reflecting the local architectural vernacular and providing stability. Above this, a timber structure envelops the therapeutic areas, creating a contrasting visual dynamic while maintaining a warm, inviting aesthetic. The use of glass as a primary material in the therapeutic space enhances visual connections with the outdoors, creating an experience of openness and serenity.
This project distinguishes itself through unique design approaches that prioritize environmental sustainability and user interaction with nature. One of the notable features is the incorporation of meditation terraces that extend the cabin's footprint into the landscape. These terraces allow users to engage in reflection and mindfulness in diverse settings, serving as additional spaces for contemplation.
The cabin employs sustainable materials throughout its construction, specifically emphasizing locally sourced timber and natural stone. In addition, the inclusion of solar panels on the roof underscores an eco-conscious approach to energy consumption, aligning the project with contemporary sustainable architectural practices. The integration of an aquaculture greywater system further reflects a commitment to responsible resource management, allowing the cabin to function efficiently within its ecological context.
The interior layout of the therapeutic cabin is designed to enhance the experience of users, carefully considering spatial organization to optimize relaxation and therapeutic effectiveness. Large windows provide abundant natural light, emphasizing a frame-of-view concept that connects occupants to the surrounding landscape while encouraging a sense of tranquility.
Overall, the therapeutic cabin project represents a thoughtful intersection of architecture, nature, and wellness. Its unique design choices, such as integrating the cabin with meditation terraces and employing sustainable materials, set it apart from typical wellness-focused projects.
For a more comprehensive understanding of the architectural plans, architectural sections, and overall architectural designs, readers are encouraged to explore the project presentation further. This exploration will provide deeper insights into the innovative architectural ideas that shaped the design of the therapeutic cabin, highlighting its approach to creating nurturing spaces within the built environment.


