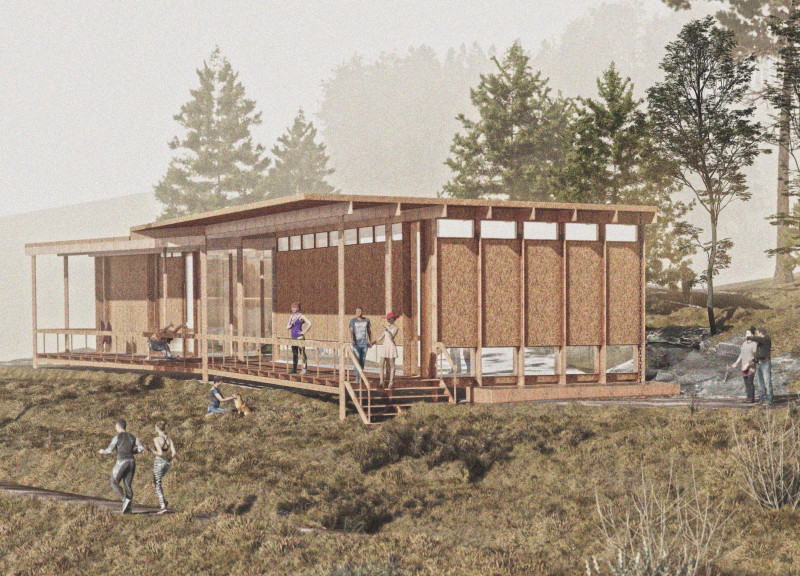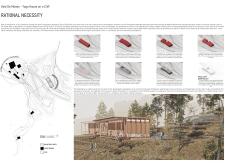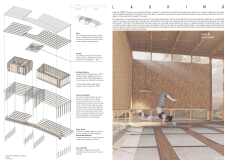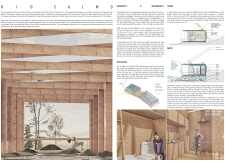5 key facts about this project
The design of the Yoga House plays a vital role in enhancing its function as a sanctuary for exploration and introspection. The structure is characterized by its minimalistic approach, utilizing local materials in a thoughtful manner. This use of materials not only emphasizes sustainability but also resonates with the cultural context of the region. Oriented Strand Board (OSB) is the primary material for the exterior, providing a warm and rustic appearance while maintaining an affordable and eco-friendly option. Laminated Veneer Lumber (LVL) features prominently in the frame, ensuring structural integrity with its durability. The incorporation of metal sheets for roofing further enhances the resilience of the building against the elements, demonstrating a mindful selection of materials.
One of the key architectural features of the Yoga House is its zoning and spatial organization. The layout is carefully crafted to facilitate a seamless flow between shared and private spaces. The yoga studio is one of the focal points, designed with a thoughtful arrangement of floating walls that dissolve the boundaries between indoors and outdoors. This fluidity not only encourages natural ventilation and light but also fosters a deep connection with the surrounding landscape, underscoring the retreat’s ethos of unity with nature.
The architectural design also breaks from conventional approaches, with unique elements such as the balcony, or balustrada, inspired by traditional Portuguese designs. This feature serves a dual purpose as an observation deck, providing panoramic views of the breathtaking valley below. The careful placement of openings allows for strategic views, enhancing the exploratory experience of those within. Each aspect of the structure is a reflection of mindful design, promoting tranquility and well-being.
Further distinguishing the Yoga House is its commitment to sustainability. The project includes innovative features such as a rainwater harvesting system that collects and filters rainwater for use within the facility, promoting an eco-conscious lifestyle. Additionally, incorporating solar panels supports the building's energy needs, allowing it to function independently in a sustainable manner.
Throughout the Yoga House, one can observe the integration of therapeutic qualities in the interior atmosphere. The layout and material choices emphasize calming elements that are conducive to health and wellness. By facilitating a connection to the natural environment through design, the space encourages a reflective and restorative practice for visitors.
Overall, the Yoga House at Vale De Moses stands as an exemplary model of architecture that respects and enhances its environment. The careful selection of materials, innovative design solutions, and commitment to sustainability create a retreat that serves its purpose effectively. Observing the architectural plans, sections, and detailed designs can provide further insights into the meticulously crafted elements that define this project. For a comprehensive understanding of the Yoga House’s design and all its unique features, readers are encouraged to explore the detailed project presentation.


























