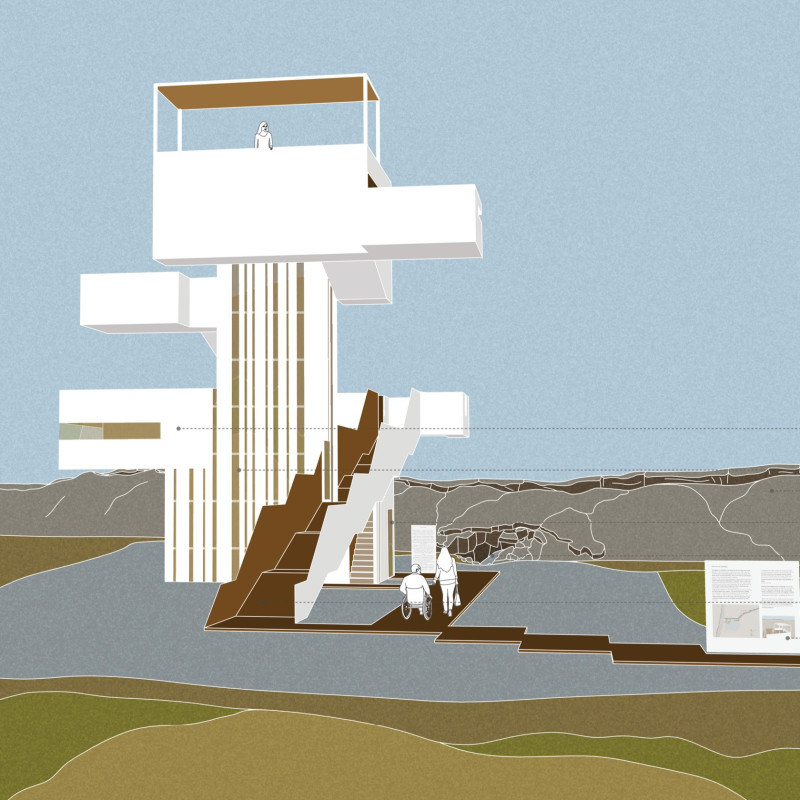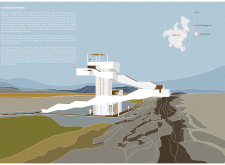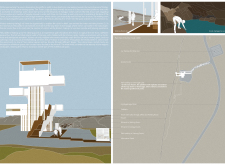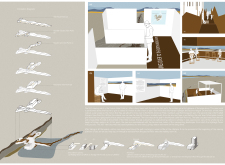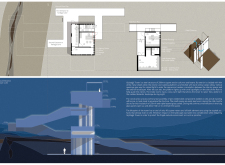5 key facts about this project
The architecture of the Grjótagjá Tower is characterized by its organic form and material selections which are well-adapted to the Icelandic climate and terrain. The building's design echoes the natural undulations of the land, creating a seamless interaction between the architecture and its landscape. The steel frame provides a robust yet lightweight structure that allows for expansive views and transparency. Cladding the exterior with white metal sheets, the tower reflects sunlight, creating a dynamic play with natural light throughout the day while simultaneously ensuring that it integrates visually with the natural elements.
Inside, the use of dark vertical cedar siding adds warmth to the interiors, contrasting beautifully with the exterior materials. Visitors can expect high-quality thermal insulation as part of the construction, ensuring comfort regardless of the weather conditions common to the region. Large triple-layered glass panels punctuate the facade, enabling unobstructed sightlines to the stunning views of the surrounding geological features. These panels not only enhance visibility but also serve as passive solar collectors, reflecting a design philosophy that prioritizes sustainability and environmental responsibility.
The functionality of the Grjótagjá Tower is multifaceted; it serves as a resting and waiting area for visitors, offering refreshments in its cafeteria while providing informative boards that educate on the geological characteristics unique to the region. The layout encourages exploration with defined pathways leading through various viewpoints. Each transition and shift in elevation offers visitors a different perspective of the landscape, creating a sense of journey and discovery.
One of the unique design approaches seen in the Grjótagjá Tower is the inclusion of floating walkways, which minimize disturbance to the ground below and allow for fluid movement over the natural topography. This not only enhances the aesthetic appeal of the project but also supports a philosophy of architecture that harmonizes with nature rather than imposing upon it. The consideration for visitor interaction is evident in how the design actively invites engagement with the landscape, fostering a deeper appreciation for the surrounding environment.
Multiple observation points enhance the visitor experience by allowing individuals to connect with the raw beauty of the Icelandic landscape. As visitors ascend to each level, they are met with a gradual reveal of breathtaking views, culminating in a panoramic sight that reinforces the tower’s purpose as both an architectural intervention and a contemplative space.
In summary, the Grjótagjá Tower stands out as an exemplary project that blends architectural innovation with ecological sensitivity. The thoughtful integration of materials, design ideas, and functionality highlights the project’s commitment to providing a deep and meaningful visitor experience while promoting an understanding of the surrounding geological marvels. For those looking to explore the project in greater detail, including architectural plans, sections, and design sketches, reviewing the full presentation will provide further insights into the thoughtful architecture embodied by the Grjótagjá Tower.


