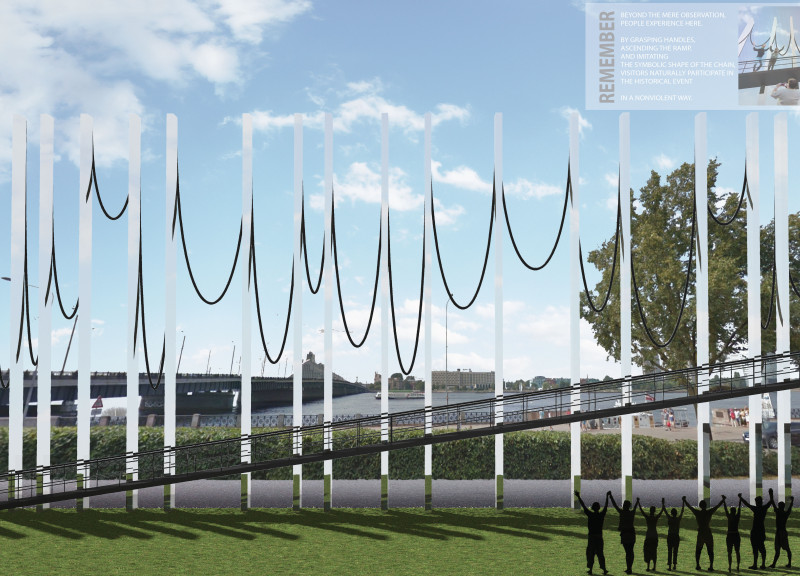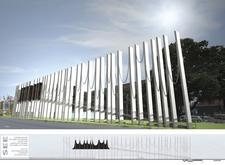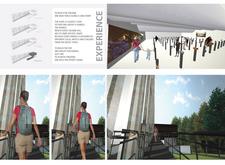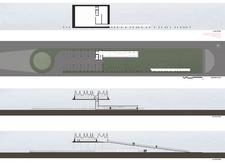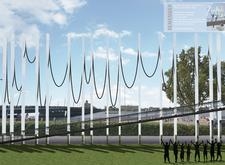5 key facts about this project
The design illustrates a "floating volume" that hovers above ground, supported by slender columns resembling chains. This concept not only serves as a structural solution but also signifies liberation, echoing the narrative of overcoming struggles. The presence of the chains creates a visual metaphor that resonates with the journey toward freedom, reinforcing the emotional connection of the architecture to its historical context.
Functionally, the building accommodates various public activities, including exhibitions, educational programs, and community events. The main exhibition space is situated within this floating volume, designed to provide an immersive experience for visitors as they explore stories and artifacts related to the historical event it commemorates. Additionally, the project features a souvenir shop and a café, inviting visitors to linger and reflect in a collaborative space that seamlessly connects to the exterior landscape. The inclusion of these amenities ensures that the structure serves as a vibrant hub for community engagement.
The project is characterized by its well-considered materiality. Concrete is employed for the structural base and columns, providing a sense of permanence and durability. Steel is utilized in the railings and chains, symbolizing strength and modernity. The use of glass within the façade and interior spaces enhances the connection between the indoor and outdoor environments, allowing natural light to filter through and encourage interaction with the surroundings. Landscaping with grass and open areas creates inviting spaces for relaxation and contemplation, complementing the overall architectural vision.
Key features of the design include the ramp that leads to the floating volume. This pathway is integral to the visitor experience, encouraging physical engagement as individuals ascend toward the exhibition space. The ramp is not merely a transitional element; it acts as a conduit for storytelling, involving visitors in a journey that transforms their understanding of the historical context. The careful arrangement of columns creates a rhythmic visual pattern that contributes to the overall aesthetic and spatial quality of the site.
Unique design approaches are evident throughout the project in both its form and function. The choice to elevate the primary volume above ground allows for an interaction with the natural landscape, creating a dialogue between architecture and its environment. This design decision emphasizes transparency and lightness, contrasting the notion of a heavy memorial with a buoyant, uplifting structure. The combination of these design elements encourages visitors to participate actively in their experience rather than simply observing from a distance.
This architectural endeavor exemplifies how thoughtful design can engage the public in meaningful ways while honoring historical narratives. The integration of symbolic elements with functional spaces reinforces the project's purpose: to educate and create a sense of community. The architecture not only stands as a testament to history but also functions as a dynamic venue for contemporary activities.
For those interested in exploring the finer details of the design, including architectural plans, sections, and innovative ideas, reviewing the project presentation will deepen your understanding of how architectural considerations translate into meaningful experiences. This exploration will reveal how the architecture operates on multiple levels, both as a memorial site and as a vibrant community space.


