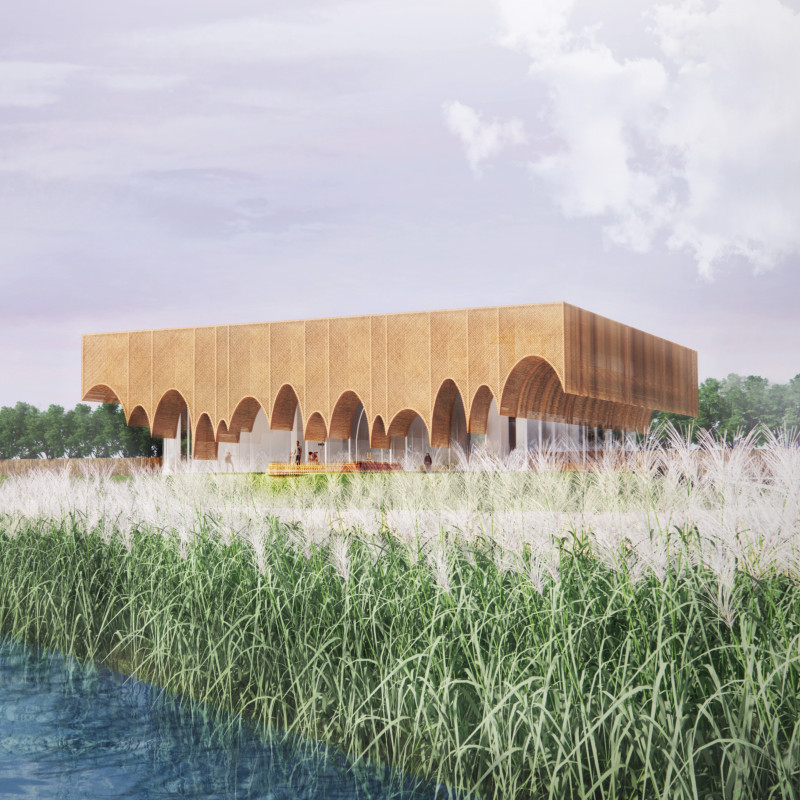5 key facts about this project
The center functions as an educational hub, offering informative exhibits and communal areas that encourage exploration and interaction with the surroundings. Its design aims to foster a deeper appreciation for the wetlands' ecological significance while providing a comfortable and inviting atmosphere for visitors. The architectural layout integrates seamlessly into the landscape, relying on forms and spatial arrangements that mimic the natural flow of the wetlands.
The project employs an array of natural materials, such as reed panels that wrap around the structure, contributing both aesthetic warmth and functional insulation. The use of a steel framework provides the necessary structural support, enabling large spans that facilitate open interior spaces. Composite slabs are strategically used for load management, while extensive glass elements create a connection between indoor and outdoor environments, allowing unobstructed views of the wetland's vibrant wildlife. Wood finishes add a tactile quality and warmth to the interior, enhancing the overall visitor experience.
Key parts of the design include an open lobby that greets visitors and leads seamlessly into exhibition spaces. The central exhibition area serves as an engaging platform for displays and educational materials about local wildlife and conservation efforts. Adjacent to this is a cafeteria designed with expansive views, providing a place for visitors to relax and reflect on their experiences in the wetlands. The training facilities support workshops and community outreach programs, fostering a collaborative spirit. Outdoor terraces wrap around the building, inviting guests to linger and engage with nature directly.
Unique design approaches in this project are evident through the emphasis on passive environmental strategies. By prioritizing natural ventilation and considerate shading, the design reduces reliance on mechanical systems, promoting a sustainable approach to building operations. The roof form is specifically tailored to integrate with the site's solar orientation, ensuring a cooler environment during hotter months. Furthermore, the concept of floating design enhances the experience of being within the wetlands, allowing architecture to be viewed as an extension rather than an intrusion on the natural landscape.
"Fluttering Landscapes" stands as a notable example of how architecture can respect and celebrate its context, providing functional spaces that enhance public understanding of the natural world. The careful selection of materials, consideration of environmental impact, and thoughtful configuration of spaces collectively generate an inviting atmosphere conducive to learning and reflection.
For a more comprehensive exploration of "Fluttering Landscapes," including architectural plans, architectural sections, and further architectural ideas, we encourage readers to delve into the project presentation for detailed insights. This exploration will provide a better understanding of how this project marries design with the surrounding ecological landscape in a manner that is both respectful and engaging.


























