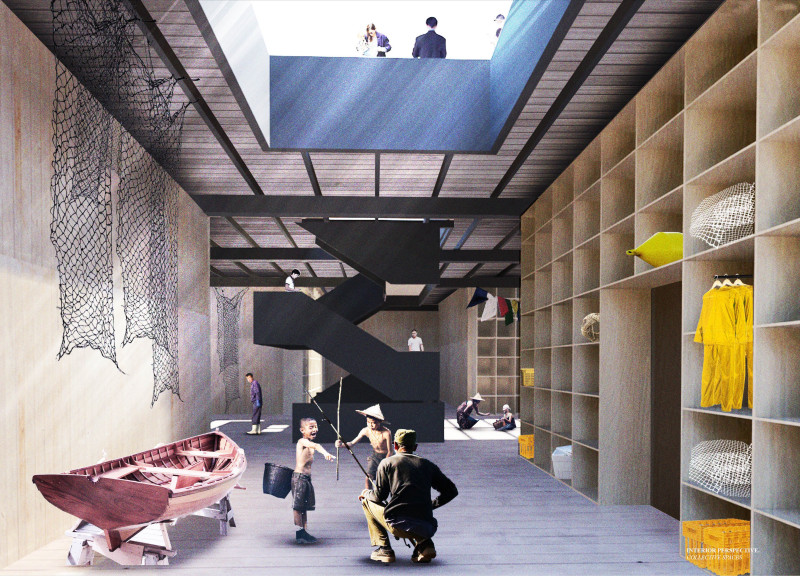5 key facts about this project
Innovative Structural Design
The project's unique structural approach includes a raised framework that allows for the natural flow of water underneath the housing units. This design choice minimizes land use impact, enabling the preservation of marine ecosystems. The incorporation of flexible communal spaces supports a wide range of activities, from markets to social events, creating opportunities for interaction and collaboration among residents. The adaptable nature of the spaces allows for diverse uses over time, ensuring long-term viability.
In addition to its structural integrity, the choice of materials significantly enhances the project's sustainability. The use of steel provides strength and durability, while reinforced concrete ensures thermal stability. Large glass panels create transparency and invite natural light into living spaces, connecting residents with their surroundings. Wood elements offer warmth and contribute to interior comfort, supporting a balanced living environment.
Community Integration and Cultural Reflection
A fundamental aspect of the "Floating Productive Housing" project is its focus on fostering community connections. The design incorporates shared facilities that promote social engagement and resource sharing among residents. By integrating local cultural elements into the architectural design, the project strengthens community identity and supports local artisanship. This holistic approach emphasizes the importance of social infrastructure in contemporary architecture.
The arrangement of housing units around communal spaces encourages neighborhood interaction. The integration of markets within the design stimulates local economic activity, promoting self-sufficiency among residents. The plan supports a micro-community structure where living and working coexist, enhancing overall quality of life.
In summary, the "Floating Productive Housing" project represents a forward-thinking response to urban challenges, merging architecture with environmental and social considerations. To explore this project further, readers are encouraged to review the architectural plans, sections, and design elements for a comprehensive understanding of its innovative ideas and functional spaces.


























