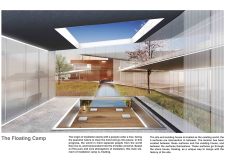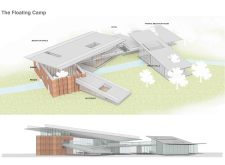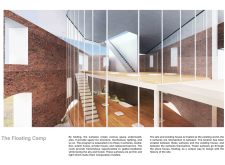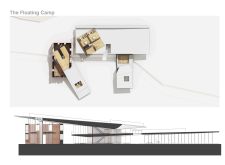5 key facts about this project
The primary function of this architecture is to provide a serene environment conducive to meditation and reflection, allowing individuals to retreat from the hustle and bustle of everyday life. Each component of the project plays a crucial role in fulfilling this mission. The meditation space is designed to foster introspection, while the public house allows for social engagement. Private accommodations ensure that visitors have a safe haven to recharge, and the restaurant encourages communal experiences centered around nourishment.
One of the noteworthy aspects of "The Floating Camp" is its strategic use of materials. The architecture utilizes brick, glass, wood, and metal, creating a balanced interplay between durability and transparency. Brick is employed for its thermal properties and tactile quality, establishing a connection to the surrounding environment. Extensive glass surfaces invite natural light and provide unobstructed views of the landscape, enhancing the overall sense of openness and airiness. Wood flooring adds warmth to the interior spaces, helping to foster a welcoming atmosphere, while metal components lend structural integrity and modernity.
The design embraces a unique approach to spatial organization, with the five floating surfaces allowing for distinct yet interconnected zones. This layout encourages exploration and eases the transition between different programming areas. By elevating these surfaces, the design cultivates a buoyant quality that resonates with the core theme of detachment from the everyday world, allowing visitors to immerse themselves in the retreat's calming environment.
A key element of the project is its integration with the existing stone house, embodying a sense of history while juxtaposing it with contemporary architectural practices. This layered design promotes dialogue between old and new, offering visitors a richer narrative as they navigate the space. The careful placement of structures capitalizes on the site’s natural features, ensuring that the architecture enhances rather than overwhelms the environment.
Sustainability plays an implicit role in the project’s ethos. The use of local materials, combined with design strategies that promote natural ventilation and daylighting, reflects an awareness of ecological principles. This focus encourages users to engage with the environment, fostering a sense of responsibility and connection to the natural world.
The architectural design of "The Floating Camp" stands as a sophisticated illustration of how architectural ideas can serve not only functionality but also promote well-being and mindfulness. The careful consideration of materials, spatial relationships, and environmental integration showcases a commitment to creating spaces that support reflection and serenity. Readers interested in the project's architectural plans, sections, and details are encouraged to explore the presentation for a deeper understanding of the architecture and design concepts at play.


























