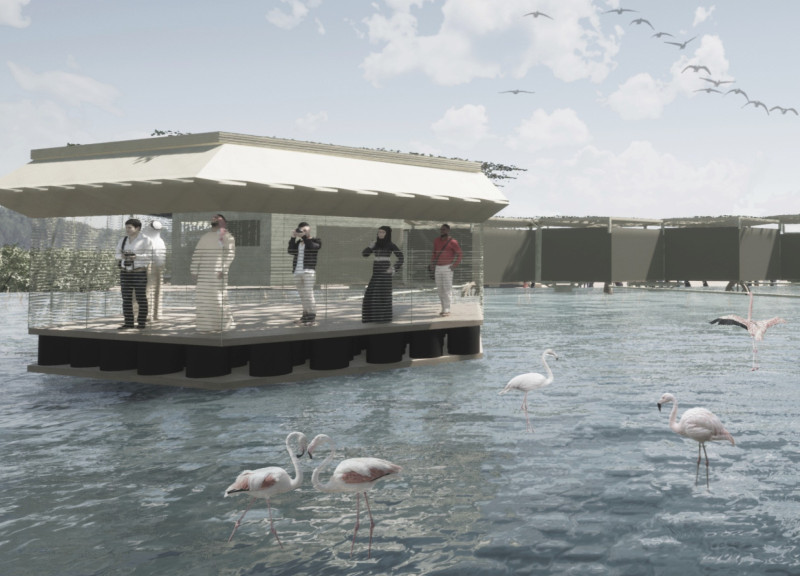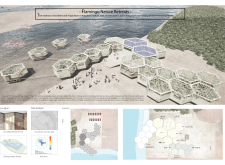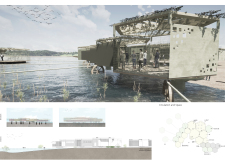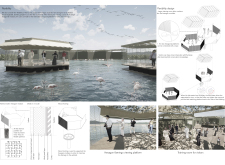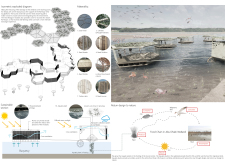5 key facts about this project
The architecture of Flamingo Nature Retreats represents a paradigm shift in how buildings can coexist with natural ecosystems. By leveraging innovative materials and design principles, the project prioritizes sustainability, making it an essential initiative in the context of environmental conservation. The structures are designed to float, allowing them to rise and fall with water levels in the wetlands, thereby reducing their impact on the site while facilitating closer interaction with the diverse flora and fauna.
Unique Design Approaches
One of the standout features of Flamingo Nature Retreats is its use of hexagonal modules. This geometric arrangement not only optimizes space but also reflects organic forms found in nature. The flexibility of the design allows modules to be connected or separated depending on the functional requirements, enabling customized visitor experiences. The integration of natural materials, such as engineered wood and reed, enhances both the aesthetic and functional aspects, offering effective insulation and minimizing the carbon footprint.
Another important aspect of the project is its focus on renewable energy utilization and ecological balance. Solar panels are incorporated into the design to power the facilities, ensuring that operations remain environmentally friendly. The structures are also designed with environmentally responsible practices in mind, utilizing recycled materials and incorporating aquatic plants into their foundations, which support local wildlife and contribute to the overall biodiversity of the wetlands.
Architectural Integration and Functionality
Flamingo Nature Retreats effectively addresses environmental challenges while providing essential functionality for visitors. The layout facilitates educational interactions, allowing guests to engage with their surroundings through observation and learning about the wetland ecosystem. The project serves as an environmental education center, promoting awareness and responsibility toward conservation efforts.
The architectural design considers optimal site orientation to maximize natural light and ventilation, improving the user experience. The roofs of the modules are equipped with louvers for rain protection while enhancing airflow, demonstrating a thoughtful approach to climate-responsive design. The use of waterproof membranes also ensures durability against moisture-related issues, further supporting the longevity of the structures.
For further insights into Flamingo Nature Retreats, interested parties are encouraged to explore the architectural plans, sections, designs, and ideas presented in detail. These resources provide a comprehensive understanding of the project's intricate relationship with its environment and the methodologies implemented throughout its design.


