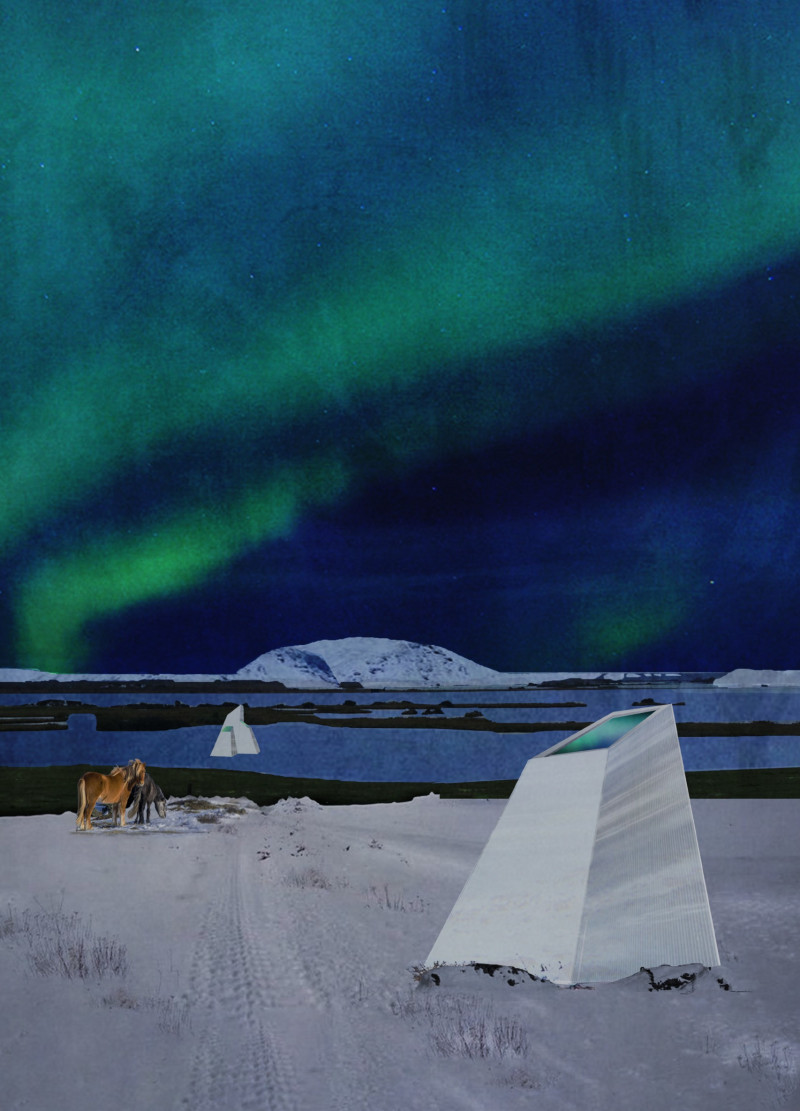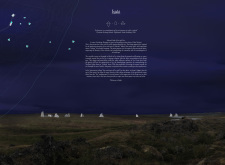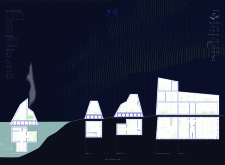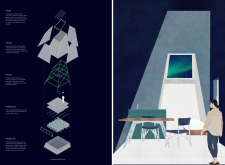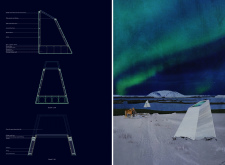5 key facts about this project
The project encapsulates a modern interpretation of Icelandic architecture, reflecting the intricate relationship between built structures and the surrounding landscape. The design promotes a deep connection with nature while providing functionality and comfort for its inhabitants. Central to Ísjaki's concept is its modular structure, which allows for flexibility in spatial arrangements and adaptability in response to varying environmental conditions. This is particularly significant in an area with such diverse weather patterns, enabling those within to tailor their living spaces to their needs.
The exterior of the project features a series of intersecting geometric shapes that mimic the organic forms of glacial ice. This design not only serves an aesthetic purpose but also enhances the structures' ability to respond to light and weather, creating a dynamic interplay between indoor spaces and the landscape. The thoughtful integration of large windows across the façade allows natural light to flood the interiors while providing residents with panoramic views of the breathtaking surroundings.
Materials play a crucial role in the construction and finish of Ísjaki. The project utilizes a carefully selected palette that prioritizes sustainability and energy efficiency. Key materials include luminous solar concentrators, polystyrene sheets for insulation, fiberglass-reinforced polymer composites for durability, and reinforced steel framework to ensure structural integrity. This selection reflects a commitment to not only aesthetics but also to energy efficiency, reducing the overall carbon footprint of the development.
Interior spaces are designed with a focus on comfort and community. Private accommodations offer a serene retreat for individuals and families alike, featuring adaptive layouts that cater to diverse lifestyles. Common areas are strategically located to encourage interaction, with dining spaces that foster a sense of community while still allowing for individual privacy when desired. The architectural plans illustrate how these communal hubs can support social gatherings, enhancing the communal spirit of the design.
Unique to Ísjaki is its innovative approach to structural configuration. The modular elements are designed to float, minimizing site disturbance and allowing the buildings to harmonize with the natural topography. This thoughtful consideration of the landscape emphasizes the project's ethos of preserving nature while integrating human activity.
Ísjaki also pays homage to the locale's cultural heritage and environmental characteristics. The architectural ideas presented in this project underscore a philosophy that seeks to integrate modern living with a deep respect for the Icelandic landscape. The use of local resources and sustainable practices positions it as a forward-thinking contribution to contemporary architecture in Iceland.
For those interested in a comprehensive understanding of the project, further exploration of the architectural plans, sections, and designs is recommended. These elements provide deeper insights into the thoughtful considerations that have shaped this distinctive architectural endeavor. The integration of organic forms, community-focused spaces, and sustainability makes Ísjaki a significant project worth examining in detail.


