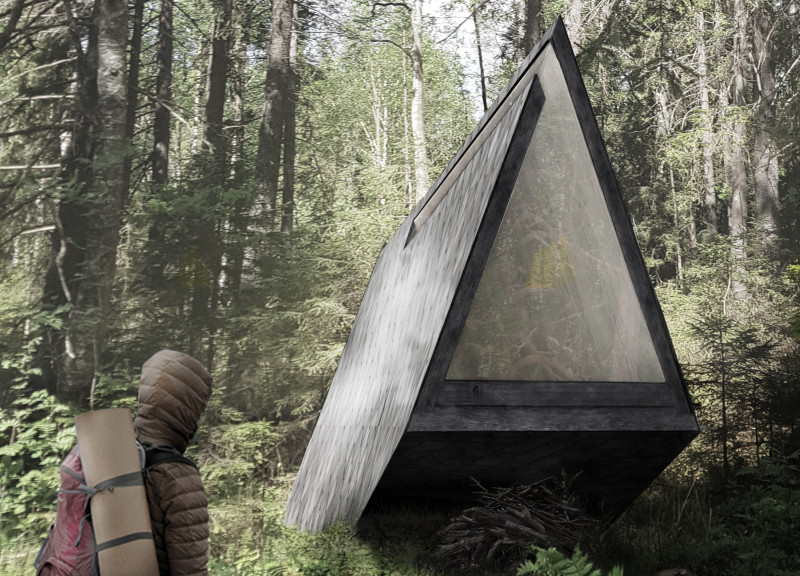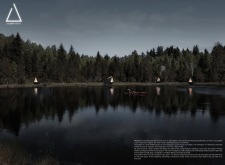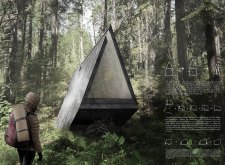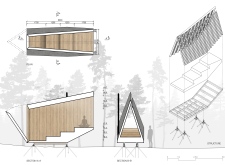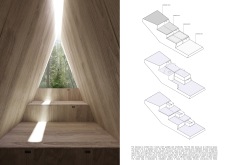5 key facts about this project
One of the most notable aspects of this architecture is its functionality. Each structure is designed to accommodate various activities associated with mindfulness and relaxation. The layout encourages flexibility, featuring open spaces that can easily transform to meet different needs, such as meditation, sleeping, or cooking. This adaptability ensures that the cabins cater to both individual practices and communal interactions, promoting a balance between solitude and connection.
The architectural design emphasizes a strong relationship with nature. The cabins are strategically positioned to appear as though they are emerging from the landscape, creating a seamless dialogue between built and natural environments. This connection is further enhanced through the extensive use of glass, which allows natural light to flood the interiors while providing spectacular views of the surrounding forests and lake. The transparent elements foster a sense of openness, inviting the surroundings to become part of the internal experience.
Materiality plays a crucial role in the project. The predominant use of wood resonates with the natural context, offering warmth and a tactile quality to the interiors. The choice of materials reflects both sustainability and respect for the environment, ensuring that the structures integrate harmoniously with their setting. Elevated elements of the design, such as the pitched roofs, not only serve a functional purpose in terms of water drainage but also reinforce the visual alignment with traditional Latvian architecture.
In discussing unique design approaches, the project exemplifies a comprehensive understanding of modern living while respecting historical context. The modular staircase design is noteworthy, as it serves multiple functions, acting as a space-saving feature that offers sleeping areas and convenient storage solutions. This focus on efficient design reflects an understanding of contemporary needs, catering to an increasingly mobile lifestyle while maintaining an element of comfort and tranquility.
The sustainability of the project is another key consideration. By utilizing locally sourced materials and energy-efficient strategies, the architecture minimizes its ecological footprint, allowing the natural landscape to flourish alongside the built environment. The cabins are also designed to be easily transportable, adding a level of versatility that aligns with changing user demands and preferences.
In sum, "Enlightenment" represents a thoughtful exploration of architectural design, embodying contemporary ideals while rooted in cultural heritage. The project's commitment to enhancing user experience through thoughtful spatial organization, material selection, and design integration makes it a compelling example of how architecture can foster mindfulness and promote well-being. Readers interested in delving deeper into the project are encouraged to explore the architectural plans, sections, and designs that further illuminate the ideas and intentions behind this unique endeavor.


