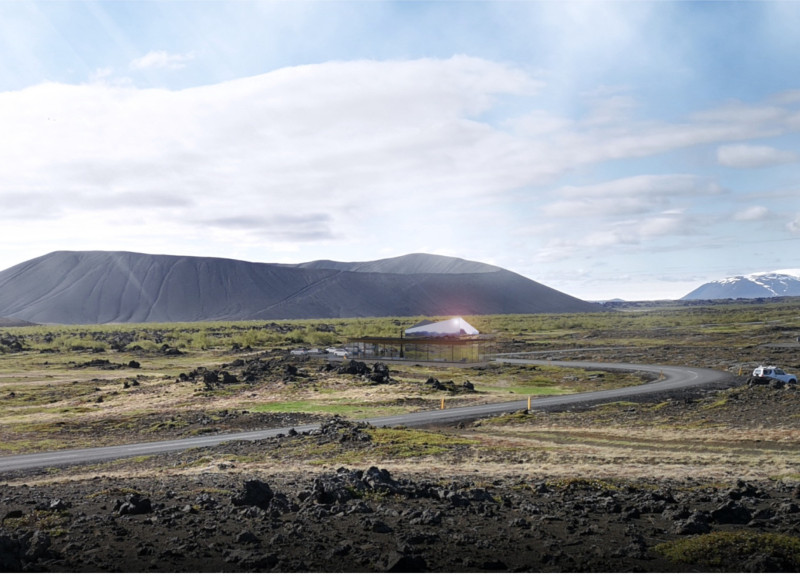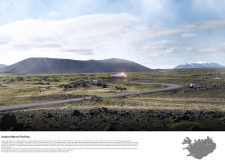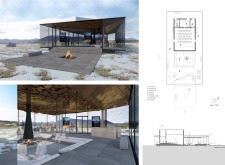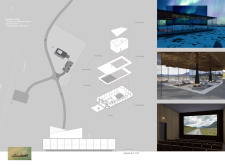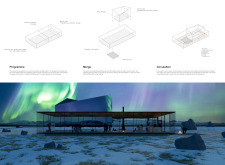5 key facts about this project
At its core, the Iceland Movie Pavilion represents a dialogue between the built environment and the rugged landscape. Its form is intentionally designed to appear as if it is floating above the ground. This enhances the visual connection to the surrounding terrain while inviting visitors to experience the beauty of Iceland's wildness. The architectural design aims to foster contemplation, allowing visitors to immerse themselves in the natural world while enjoying cinematic art.
The pavilion houses several important functional areas, including a reception area that serves as the initial point of contact for visitors. This space offers information, setting a welcoming tone for all who enter. Beyond the reception lies the Súkkan Pit, a sunken gathering area that encourages informal interactions among visitors. This unique design element emphasizes community connection, providing a cozy space for socializing, including around a fire pit.
A significant feature of the architectural layout is the main theater, which accommodates 50 seats and is specifically designed for film screenings. Equipped with advanced audiovisual technology, it provides an intimate and high-quality cinematic experience. The pavilion also includes a dedicated gallery and exhibition space. This flexible area highlights local artists and filmmakers, promoting cultural engagement within the community. Throughout the pavilion, storage and utility spaces are meticulously planned to maintain operational efficiency without disrupting the overall aesthetic appeal.
The materiality of the Iceland Movie Pavilion plays a crucial role in its design. The architects selected materials that resonate with the local environment while ensuring durability against the extreme Icelandic climate. A zinc covering offers rain protection and blends harmoniously with the natural tones of the landscape. The bronze ceiling adds a touch of sophistication, enhancing the interior ambiance through the interplay of natural light. Mirror walls are utilized within the pavilion to create an illusion of expansive space while simultaneously reflecting the exterior environment. This design choice fosters a sense of continuity between the inside and outside, encouraging visitors to appreciate the surrounding beauty.
Stone pavers are used for the ground surface, seamlessly connecting the facility to the terrain and providing accessibility for all visitors. The choice of materials is intentional, aiming to enhance the pavilion's sustainability by minimizing disruption to the environment, while honoring the architectural legacy of the region.
A uniquely striking aspect of the pavilion lies in its design philosophy that prioritizes user experience. The architecture encourages seamless flow and interaction, making it easy for visitors to transition from one space to another. This design approach not only fulfills functional requirements but also promotes a sense of community and shared experience within the pavilion.
The Iceland Movie Pavilion serves as a vital cultural hub, enriching the local community while respecting its surroundings. Through its thoughtful design and material choices, the project is a testament to the potential of architecture to reflect and engage with its environment. For those seeking to delve deeper into the intricacies of the design, including architectural plans, sections, and various architectural ideas, further exploration of this project presentation is encouraged. Engaging with these details can provide valuable insights into the project's architectural significance and its contributions to the Icelandic cultural landscape.


