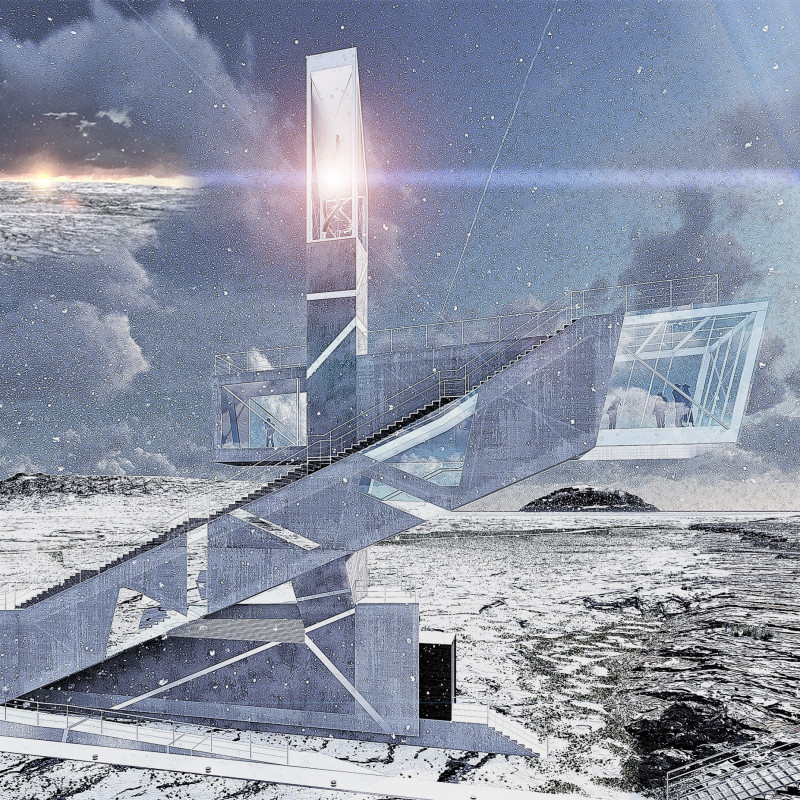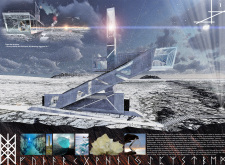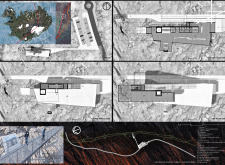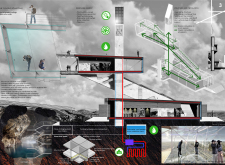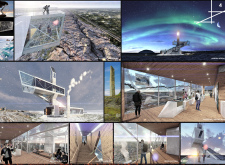5 key facts about this project
At its core, the Floating Sólarnesinn serves multiple functions, primarily as a visitor center, exhibition space, and lookout point. It offers educational experiences while allowing visitors to engage meaningfully with the natural environment. This multifunctionality is central to the design, as it aims to foster a deeper understanding of the geological and ecological significance of the site. The architecture embodies the spirit of Icelandic culture, drawing from local narratives and environmental contexts, thus creating a sense of place that resonates with both residents and visitors.
The design of the Floating Sólarnesinn employs a variety of materials that prioritize sustainability while enhancing the visual connection with the landscape. Lightweight aluminum casing forms the exterior, ensuring durability and providing a modern aesthetic that contrasts yet complements the organic surroundings. It is enhanced by structural steel elements, which support the unique, floating design that allows for elevated views without excessive obstruction. Glazed ceilings and walls are integral to the project, inviting natural light into the interior spaces and ensuring that every vantage point celebrates Iceland's breathtaking scenery.
One notable feature of the Floating Sólarnesinn is its spatial organization. The layout is conceived to promote exploration and interaction. Visitors are welcomed into a central gathering area, seamlessly leading to various exhibition rooms where they can learn about Iceland’s geology and ecology. The lookouts and observation decks provide panoramic sights of the landscape, particularly capturing the beauty of the northern lights and rugged terrains. The inclusion of artistic elements—such as ceramic artwork integrated into the glass facade—illustrates the project’s commitment to local craftsmanship and cultural storytelling.
Unique design approaches have been adopted throughout the project, particularly in its environmental considerations. The architects have prioritized renewable energy sources, incorporating photovoltaic panels that harness solar energy, wind power generators that capitalize on Iceland’s natural wind currents, and geothermal systems that efficiently provide heating. These features underline a strong commitment to ecological responsibility and forward-thinking architectural practices. Furthermore, systems for rainwater and snow collection are in place, promoting sustainable water management on-site.
The Floating Sólarnesinn stands as more than just an architectural project; it embodies a vision for how architecture can engage with, celebrate, and learn from the environment. Its design captures the essence of Iceland’s natural beauty while offering functional spaces for education and enjoyment. The architecture not only serves as a shelter but inspires a greater appreciation for the surrounding ecosystems.
The project is a significant contribution to the discourse on sustainable design in challenging environments. By fostering a connection between the built environment and the natural landscape, the Floating Sólarnesinn encourages a deeper exploration of architectural plans, sections, and designs that highlight innovative approaches to integrating functionality with ecological sensitivity. For those interested in uncovering the nuances of this project, including detailed architectural ideas and design specifics, engaging with the full project presentation will provide further insight into this intriguing architectural endeavor.


