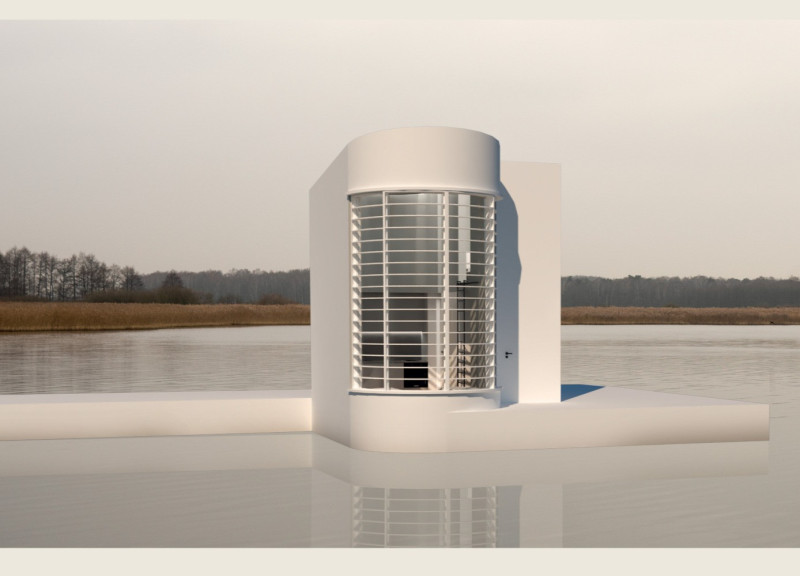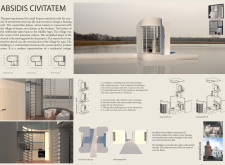5 key facts about this project
At its core, "Absidis Civitatem" represents a new paradigm in housing solutions, aiming to blend functionality with aesthetic appeal. The project seeks to create a unique living environment that allows residents to connect with nature while promoting community interactions. The architectural form is inspired by churches, symbolizing a respectful nod to the town’s history while reinterpreting it for a new generation. This conceptual foundation shapes the design, resulting in a structure that is both familiar and innovative.
The primary function of the structure is to serve as a multifaceted living space that accommodates the needs of its users while promoting sustainability. The design incorporates essential modern amenities while maximizing efficiency and minimizing ecological impact. One of the key features is the floating base made of concrete, which is not only structurally sound but also offers dual functionality through integrated water and waste management systems. This thoughtful incorporation of technology reflects a commitment to both environmental responsibility and practical living.
Inside, the spatial configuration is designed to optimize the use of limited square footage. The layout includes a multi-functional area that serves as both a workspace and a living space. Configurable furniture ensures that the space adapts to the needs of its residents, transforming from a functional workspace during the day to a cozy living area at night. A sliding ladder provides access to a mezzanine level, effectively utilizing vertical space and allowing for additional storage or sleeping arrangements. These elements together create a flexible and versatile living environment suitable for various lifestyles.
The materiality of the project further enhances its significance. The use of concrete, glass, and wood reflects a harmonious relationship with the surrounding environment. Concrete serves as a robust foundation, essential for the stability of the floating design. Expansive glass walls invite natural light into the interior while providing views of the serene lake surroundings, promoting a sense of openness and connectivity with nature. The warmth of natural wood finishes adds comfort, making the interior feel both inviting and homely.
Unique design approaches are evident throughout the project, particularly in its emphasis on sustainability and adaptability. Solar modules are seamlessly integrated into the design, allowing for energy independence and further underscoring the project’s commitment to eco-friendly living. The architectural design not only accounts for the physical needs of its inhabitants but also considers the broader implications of housing developments on the community and environment.
"Absidis Civitatem” stands as an example of how contemporary architecture can respond to historical contexts while prioritizing the needs of its occupants. Its unique blend of form, function, and sustainability sets a new standard for residential design in areas like Jamno. The project highlights the importance of thoughtful planning and responsive design in creating living spaces that are both practical and expressive of their cultural surroundings. For those interested in gaining deeper insights into the components of this project, a review of its architectural plans, sections, and design elements will provide a comprehensive understanding of its innovative approach and artistry. Exploring these facets will enrich your appreciation for the complex interplay between architecture and community in this distinctive design.























