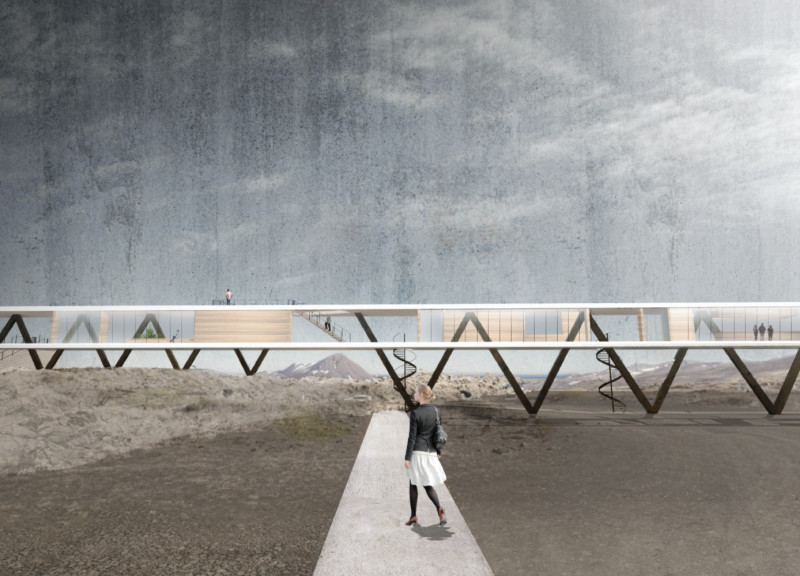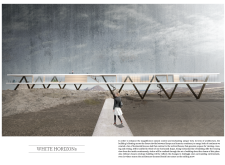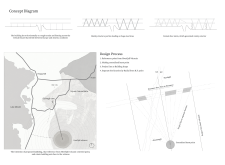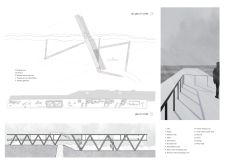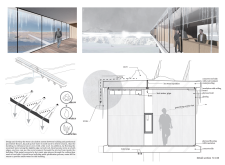5 key facts about this project
At its core, the function of "White Horizons" is to provide a versatile facility that accommodates various visitor activities, from observation to education about the unique geological characteristics of the region. It includes public areas such as a café and viewing platforms, alongside practical spaces for administration and visitor services. This dual purpose of leisure and education reflects a modern approach to architectural design that prioritizes user experience while fostering an appreciation for the natural world.
The design of "White Horizons" employs a horizontal form that gently floats above the landscape, effectively minimizing disruption to the site. The structure is supported by a robust steel truss system, which offers both stability and aesthetics, allowing for expansive open spaces that invite natural light indoors. The use of concrete for the roofing system ensures durability and water resistance, essential for enduring the harsh Icelandic weather. Additionally, plywood is utilized for the interior walls, helping to create a warm and inviting atmosphere that resonates with the natural materials found in the surroundings.
A distinctive aspect of this architectural design is its commitment to environmental sustainability. The building is equipped with geothermal heating systems that leverage the natural resources of the area for temperature regulation. Elements such as a melting snow system, augmented with hot water pipes, demonstrate a practical approach to managing the challenges posed by seasonal snowfall while creating icicle formations that contribute to the building’s visual character.
The spatial organization of "White Horizons" has been meticulously planned to ensure smooth visitor circulation. Vertical movement is facilitated through strategically placed stairs and elevators, emphasizing inclusivity without compromising the overall fluidity of the design. The integration of expansive glass facades allows for panoramic views of the breathtaking volcanic landscape, creating a seamless connection between indoor spaces and the outside environment, inviting visitors to immerse themselves in the site’s natural beauty.
The project showcases unique design approaches that marry functionality with an appreciation for Iceland’s cultural and geological heritage. The building serves as more than just a physical space; it acts as an educational tool that communicates the significance of its surroundings to visitors. The intention behind the architecture is to create an interactive experience that deepens the understanding of the dynamic ecological relationships present in the region.
As a whole, "White Horizons" exemplifies how thoughtful architectural design can enhance the understanding of and appreciation for a location's natural and cultural features. Its innovative use of materials, spatial organization, and environmental integration reflects a contemporary approach to architecture that directly engages with its geographic context. For those interested in delving deeper into the specific architectural details, exploring the architectural plans, sections, and designs will provide valuable insights into the ideas that have shaped this project. The interplay between the building and its landscape is indeed worthy of further examination, inviting readers to engage with the presentation of this project for a more comprehensive understanding.


