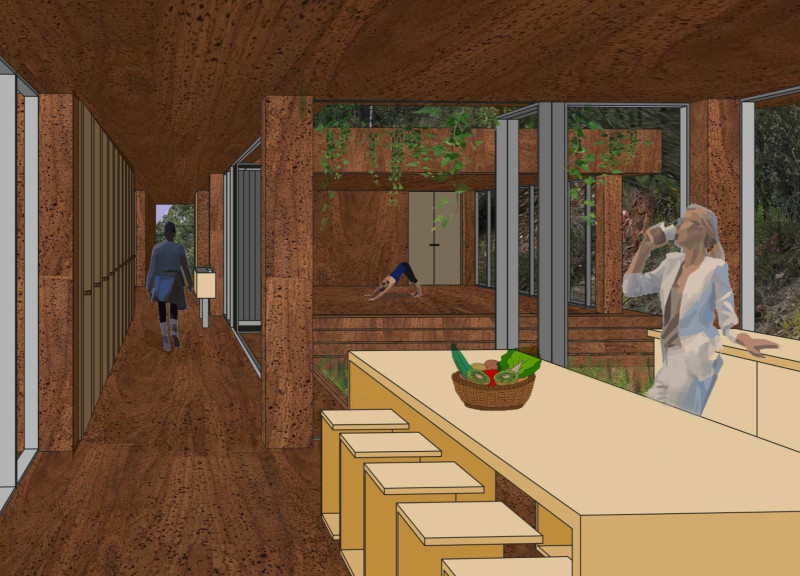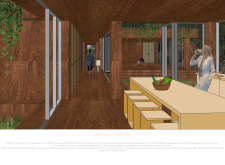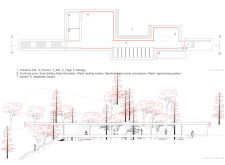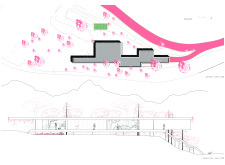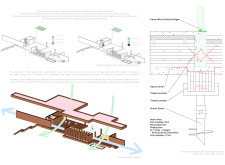5 key facts about this project
In terms of layout, Jardim Coberto features a comprehensive design that invites natural light and encourages interaction with the surrounding landscape. The entrance hall, designed as a warm welcome, leads to a spacious yoga area that captures expansive views of the forest through large glass panels. This strategic use of glass is a notable design approach within the project, allowing for a seamless transition between indoor and outdoor environments. The continuous connection to nature fortifies the overall experience, enabling users to feel more engaged with their surroundings.
The kitchen area combines functionality with a social atmosphere, emphasizing collaboration and community. The open-plan design supports everyday interactions while maintaining a direct connection with the external landscape, ensuring that both privacy and openness coexist harmoniously. Supporting areas, including a technical zone for energy management and a vegetable garden for sustainable living, further reflect the architect's commitment to a holistic design philosophy.
The choice of materials is critical in achieving the project's objectives. Notable elements include Portuguese cork, which offers excellent thermal insulation and acoustic comfort, enhancing the intimate atmosphere within the home's interiors. Cross-Laminated Timber (CLT) serves as the primary structural material, providing a sturdy yet visually appealing framework that highlights the beauty of natural finishes. These materials are complemented by large expanses of glass that not only allow natural light to flood the interior but also create a visual bond with the forest, accentuating architectural transparency.
One unique aspect of Jardim Coberto is its minimal environmental impact, reflected in the strategic design choices that maintain the area's ecological balance. The use of advanced eco-technologies, including solar panels and water recycling systems, underscores the project's sustainable focus. The foundation's design employs ground screws rather than traditional anchoring methods, reducing land disturbance and preserving the existing ecosystem. The integration of grey water recycling aligns with the project's commitment to resource conservation, further emphasizing the importance of environmental responsibility in architectural design.
Overall, the architecture of Jardim Coberto illustrates a coherent narrative of how modern design can coexist with nature, challenge conventional living environments, and prioritize sustainability. By encouraging a lifestyle that embraces both physical and mental wellness, it sets a new standard for architectural designs that seek to harmonize the built environment with the natural world. This project offers rich architectural ideas and perspectives that are designed to inspire and inform those interested in sustainable living.
For those who wish to delve deeper into the intricacies of this innovative project, exploring the architectural plans, architectural sections, and various architectural designs will provide further insight into the thoughtful elements that contribute to its overall concept and functionality. By engaging with these details, readers can appreciate how Jardim Coberto showcases an exemplary approach to integrating architecture with nature in a meaningful and responsible manner.


