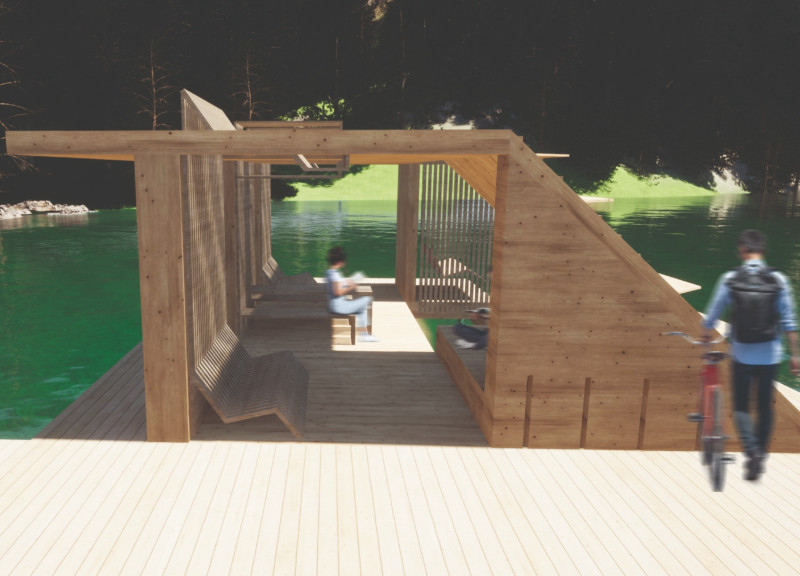5 key facts about this project
At its core, the "Floating Stories" project represents a modern interpretation of public spaces that encourage reading and cultural exchange. This multi-functional design not only offers a place for individuals to engage with books but also serves as a social environment for people of all ages to gather, discuss, and share experiences. The architects envisioned a floating structure to evoke a sense of tranquility, reflective of the calming nature of a lakeside setting.
The architectural design is characterized by an inviting layout that showcases various key elements, playable through flexible arrangements. The floating dock, a central component of the project, provides direct access to the water and invites users to immerse themselves in the natural world. Seating areas are designed with versatility in mind, accommodating diverse activities such as relaxation, group discussions, and solitary reading. These spaces are thoughtfully integrated with adjustable features, allowing configurations that cater to different user preferences and social dynamics.
In terms of materiality, the primary use of wood throughout the structure is intentional, emphasizing sustainability while also creating a warm and inviting aesthetic. Wood not only resonates with the organic setting of the lake but also promotes an environmentally responsible approach. Accompanying this, solar panels are strategically integrated into the design, harnessing renewable energy to power lighting systems, thereby reducing the project's carbon footprint. This combination of materials exemplifies a commitment to ecological balance while enhancing the overall user experience within the space.
Unique design approaches characterize "Floating Stories" and further enhance its value as a public space. Specifically, the incorporation of glass elements into certain design features, such as the bookshelves, allows for ample natural light and visual connectivity between the interior and exterior environments. This fluidity invites not only light but also the beauty of the surrounding landscape into the heart of the project, fostering a sense of place and connection for all visitors.
Furthermore, the project includes practical features like bike stands, promoting alternative forms of transportation and accessibility. This design consideration encourages a hub of activity that is both sustainable and community-focused, aligning with the project's thematic principles.
Overall, the "Floating Stories" project stands as a thoughtful contribution to contemporary architectural discourse, demonstrating how thoughtful design can create meaningful experiences while respecting and enhancing the environment. The architectural plans and sections reveal intricate details of the layout and user interaction areas that reflect the project's intentions, while the visual representation of architectural designs conveys its harmony with nature. These elements culminate in a project that invites exploration and engagement with the written word, community sharing, and the natural world. Readers interested in obtaining deeper insights into this project are encouraged to explore the presentation further, reviewing architectural plans and designs to appreciate the comprehensive vision and thought processes that have shaped "Floating Stories."


























