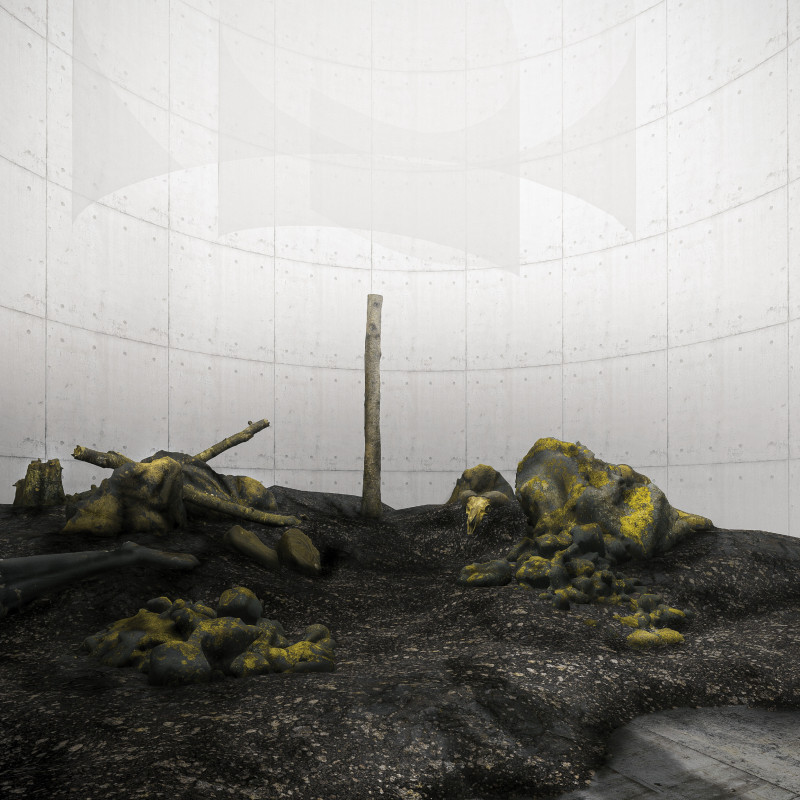5 key facts about this project
The architectural design reflects Iceland’s unique landscape, incorporating elements that emulate volcanic forms. The structure features a central exhibition hall designed for flexibility, equipped with large openings and skylights to maximize natural light. The layout encourages engagement with both interior exhibits and the exterior environment, allowing visitors to experience the dramatic landscape of Iceland firsthand.
Sustainability is a critical aspect of this project, employing local materials such as concrete, wood, glass, and polycarbonate to minimize environmental impact. These materials not only enhance the aesthetic quality of the building but also provide structural support. The extensive use of glass facilitates views of the natural surroundings, further integrating the indoor and outdoor experiences.
Architectural Approaches and Characteristics
A defining aspect of the Iceland Volcano Museum is its floating form, which is reminiscent of a volcanic caldera. This design element allows the structure to appear as though it is part of the landscape rather than imposed upon it. The sloping roof contours blend seamlessly with the rugged topography, creating a subtle conversation between the building and its context. Additionally, the choice of wood for roof elements emphasizes a sustainable ethos, using materials that resonate with local culture and craftsmanship.
Flexibility in design is evident throughout the museum, with multipurpose spaces that adapt to various functionalities, from exhibitions to educational workshops. The circulation paths within the building are designed to promote exploration, guiding visitors through the narrative journey while encouraging interaction with the exhibits. This thoughtful layout enhances visitor engagement and fosters a deeper understanding of volcanic phenomena.
Visitor Experience and Educational Focus
The museum's primary function is to educate the public about Iceland's geological history and cultural stories tied to volcanic activity. Interactive exhibits and well-curated displays are positioned throughout the space, ensuring accessibility for diverse audiences, including families, students, and tourists. The integration of outdoor spaces allows for additional programming, such as guided tours of the surrounding landscape, enhancing the educational experience.
The inclusion of a community space for lectures and events further demonstrates the museum's commitment to fostering local engagement. By offering a venue for discussions on geological science and environmental policies, the museum positions itself as a hub for continuous learning.
The Iceland Volcano Museum stands as a noteworthy example of architecture that respects and corresponds to its environment while serving a critical educational purpose. For further insights into the architectural elements, including architectural plans and sections, explore the comprehensive project presentation to understand the nuanced details and design concepts that make this project unique.


























