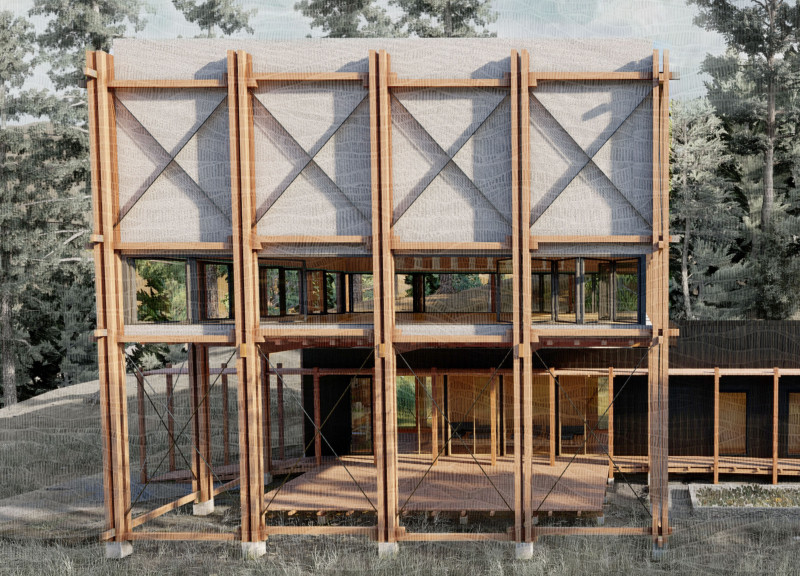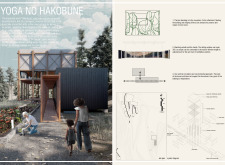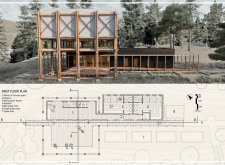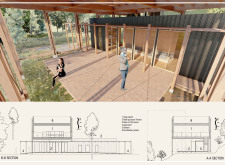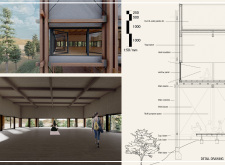5 key facts about this project
The central idea behind the project is the notion of a 'floating' structure. Its design elevates the building above the forest floor, minimizing ecological disruption while providing expansive views of the surrounding landscape. This elevation allows for a seamless integration of indoor and outdoor experiences, vital for mindfulness activities. The architectural layout includes communal spaces such as a kitchen and changing rooms, promoting social interactions alongside individual practices.
The project distinguishes itself through several unique design features. First, the use of a cubic form enables flexibility in space usage while maintaining structural integrity. Large openings with floor-to-ceiling glass windows significantly enhance natural light and provide a visual connection to the forest. This design not only promotes energy efficiency but also enhances the user experience by immersing occupants in the forest atmosphere.
Another attribute that sets Yoga No Hakobune apart is its structural strategy utilizing locally sourced timber beams and columns combined with steel wire bracing. This approach provides both stability and a visual continuity with the natural environment. The architectural design incorporates insulation materials that ensure comfort throughout the seasons, demonstrating a functional awareness of local climatic conditions.
The architectural plans reflect a strong commitment to ecological sensitivity, with an efficient layout that respects existing flora and fauna. By adopting a biophilic design approach, the project achieves a harmonious balance between the built environment and nature, allowing users to engage with their surroundings and cultivate a sense of tranquility.
The multipurpose spaces within the building are specifically designed to host various community events beyond yoga sessions, fostering a shared sense of belonging. By looking deeper into the architectural sections and designs, one can appreciate the adaptability and thoughtfulness integrated into the project.
For a more comprehensive understanding of this innovative architectural project, readers are encouraged to explore the detailed architectural plans and sections that reveal further insights into the functional and aesthetic considerations of Yoga No Hakobune.


