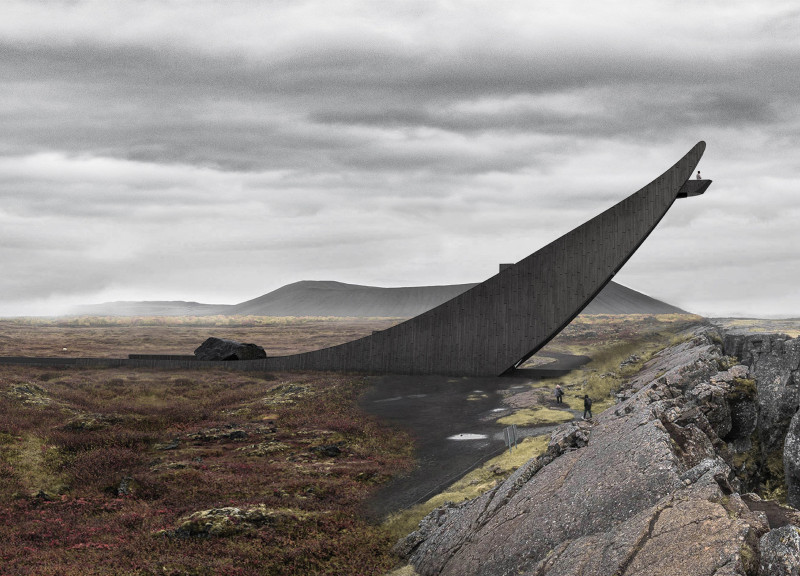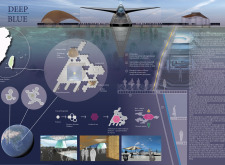5 key facts about this project
At its core, Deep Blue serves several essential functions. It comprises distinct zones, including a cultural pavilion for workshops, conferences, and community gatherings; a research station dedicated to marine biodiversity documentation; and a first-contact station that serves as an educational hub. Each of these spaces is thoughtfully designed to facilitate interaction and learning, establishing a connection between users and the underwater realm. The use of hexagonal modules throughout the design not only maximizes space efficiency but also draws inspiration from naturally occurring forms found in marine habitats, such as coral structures.
The materiality of Deep Blue is a testament to its environmental consciousness and functional essence. The predominant use of Prisma Glass allows natural light to permeate the interiors while providing visibility into the surrounding aquatic landscape. Additionally, lightweight concrete with metahandshield construction contributes to the overall stability, enabling the building to withstand the challenges posed by its maritime location. Fiberglass reinforced plastic has been chosen for its durability, essential in coping with the rigors of the marine environment, while acrylic underwater glass panels provide immersive viewing experiences, allowing visitors to observe aquatic life directly.
The design uniquely incorporates a floating architecture approach, supported by plastic pontoon systems that adapt to tidal variations. This feature is not merely practical; it embodies a respectful relationship with the coastline, minimizing land impact and fostering marine biodiversity through the creation of shallow habitats akin to artificial reefs. By encouraging marine life proliferation, Deep Blue not only serves as an educational resource but also plays a vital role in enhancing local ecosystems.
Deep Blue’s approach emphasizes interactivity and community involvement, inviting visitors to engage with both the building and its natural surroundings. Transparent sections of the design, combined with viewing platforms, facilitate opportunities for direct observation of marine flora and fauna, ultimately promoting an appreciation for the ocean's ecological significance.
The architectural design of Deep Blue aligns closely with Taiwan's cultural and environmental identity. It resonates with the community's values, reinforcing the importance of environmental stewardship while celebrating local heritage. This architectural project stands as a model for future developments, showcasing how thoughtful design can harmonize with ecological principles and cultural narratives.
For those interested in exploring the intricate details of the Deep Blue project, a review of the architectural plans, sections, and design ideas will provide further insights into its design language and functional versatility. These elements illustrate the project’s commitment to blending architecture and nature seamlessly, encouraging a deeper dialogue about the role architecture can play in fostering connections between humans and their environment. Exploring these aspects will enhance understanding of how architecture can contribute to educational initiatives and ecological awareness in coastal regions.























