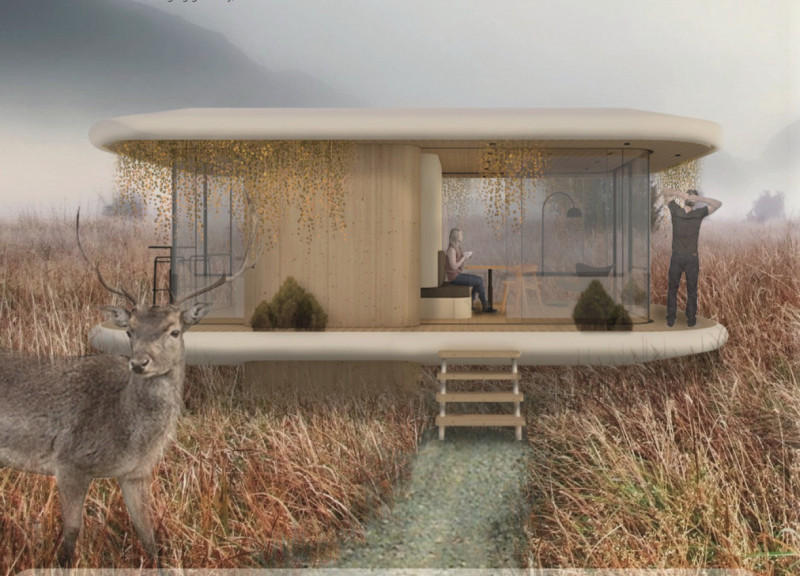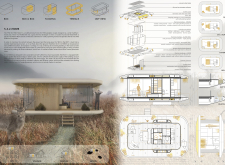5 key facts about this project
The main function of the 5-4-2 HOME revolves around providing distinct living experiences throughout the day. It offers five layout variations that can be reconfigured for different activities, including relaxation, work, dining, and social interaction. This adaptability enhances the usability of the space, allowing residents to modify their environment according to specific temporal needs.
The architectural design emphasizes the concept of floating, presenting the structure as elevated above the ground to reduce environmental impact and foster a seamless integration with nature. This approach allows for a diverse range of site placements, from urban to rural settings, thereby expanding the potential for the project's application in various geographical locations.
Sustainability is a cornerstone of this project. The use of high-performance materials such as wood for structural elements, triple-glazed glass for enhanced thermal efficiency, and vacuum insulation panels ensures that the building minimizes energy consumption. Additionally, the incorporation of rainwater harvesting systems and solar panels augments the home's self-sufficiency, contributing to sustainable living.
The unique design of the 5-4-2 HOME lies in its advanced modularity and versatile spatial organization. Unlike conventional homes, this project allows inhabitants to experience a flexible arrangement that can evolve with their daily routines. Features such as the panoramic glass walls open efficiently to outdoor terraces, strengthening the indoor-outdoor relationship, which is rare in standard residential designs.
Moreover, the project includes integrated hydroponic systems, promoting green living while providing aesthetic benefits. This indoor gardening feature not only enhances the visual appeal but also improves the air quality within the living space.
The architectural plans and sections of the 5-4-2 HOME reflect a comprehensive understanding of space utilization and environmental integration. The project serves not just as a residence but as a model for evolving architectural ideas that prioritize living conditions in harmony with ecological principles.
To gain deeper insights into the design and functionality of the 5-4-2 HOME, explore its architectural plans, sections, and the innovative ideas behind its conception.























