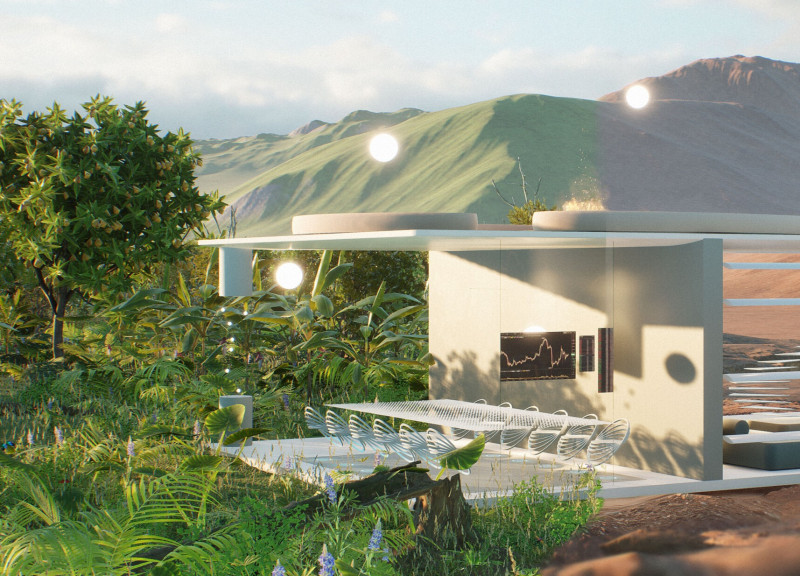5 key facts about this project
At the heart of the project lies the notion of connection. VIREAL is not merely a residential structure; it serves as a platform for community interaction, facilitating both personal and shared experiences. The design emphasizes an open layout that fosters collaboration and creativity, with living areas, office sections, and exhibition spaces organically flowing into one another. This fluidity allows users to navigate through different activities effortlessly, whether engaging in meetings, conversing with others, or appreciating digital art.
One of the standout features of the VIREAL house is its modular arrangement, which accommodates adaptability based on user needs. The living area, designed to be inviting and multifunctional, features minimalist furniture that encourages flexibility. The office space is particularly noteworthy, capable of hosting a dozen users and enhancing productivity through smart technologies. Here, transparency plays a crucial role, as a smart display screen allows for real-time information sharing and interaction among users, reinforcing the concept of collaboration in the digital age.
Materiality is a key aspect of VIREAL’s architectural makeup. The prominent use of glass throughout the building creates a sense of openness and connectivity with the surrounding environment. The transparency of the glass allows natural light to penetrate deep into the interiors while offering picturesque views of the exteriors, ensuring users remain connected to the natural world. Complementing the glass, concrete is employed as a structural element, providing stability and permanence. Metal accents are utilized in the design of furniture and fixtures, introducing a contemporary touch that balances the softer elements of the interior.
Unique design approaches are evident in the architectural expression of VIREAL. The floating staircase is one such element that draws attention; it not only enhances aesthetic appeal but also exemplifies the project’s connection to a virtual realm. The staircase appears detached from traditional architectural constraints, embodying the fluidity and freedom associated with virtual spaces. Similarly, the outdoor deck extends the indoor experience into nature, creating an environment conducive to relaxation and reflection.
Another innovative element is the exhibition space that displays digital art, which further elevates the project as a cultural hub. The integration of art within a residential setting encourages creativity and dialogue among users, making VIREAL much more than a home; it becomes a place of inspiration and innovation. As users engage with the digital representations of art, they can also explore the nuances of virtual ownership and interaction in a broader sense.
In summary, VIREAL reflects a thoughtful approach to modern living, merging architectural design with digital experiences. This project stands as a testament to the evolving nature of architecture, where traditional boundaries are redefined, and new possibilities emerge. The careful consideration of spatial organization, materiality, and user interaction makes VIREAL an exemplary model in contemporary architectural practice. The architectural ideas presented in this project urge viewers to contemplate how spaces can serve as dynamic platforms for both individual expression and communal connection. For a deeper understanding of how these principles are executed within the VIREAL project, interested readers are encouraged to explore the architectural plans, architectural sections, and architectural designs featured in its presentation.


























