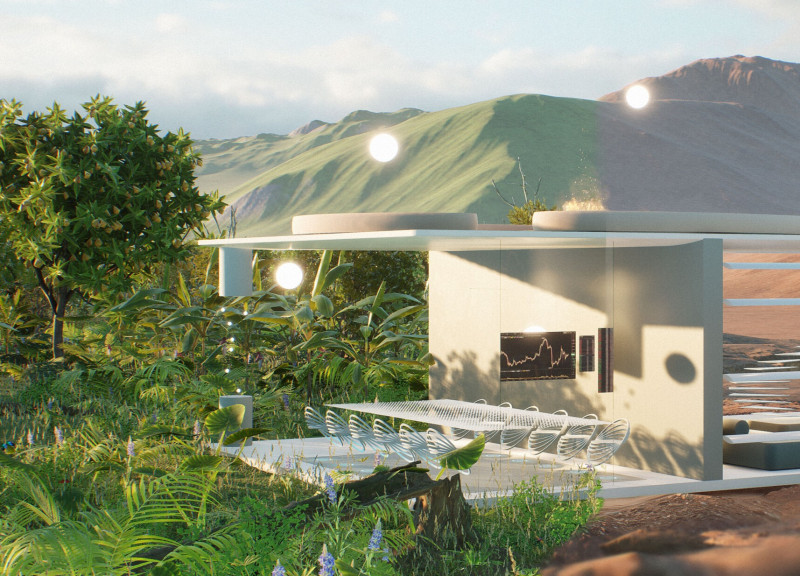5 key facts about this project
The spatial layout of VIREAL is organized to maximize interaction and comfort. Key areas include a living room, modular office spaces, and lounge areas, all designed with functionality and user engagement in mind. The inclusion of outdoor decks and a bar creates an elevated space that promotes both relaxation and socialization. The use of glass elements in steps and walls enhances transparency, fostering a connection with the surrounding environment while maintaining a feeling of openness throughout the structure.
Unique Design Approaches
VIREAL incorporates innovative design elements that set it apart from conventional architectural solutions. Notably, the concept of floating structures invites exploration of a weightless environment, stimulating a sense of freedom and creativity. The dynamic lighting, represented by “flying bubbles,” follows users, providing orientation while enhancing the overall experience of the space.
The project also features customizable office spaces, catering to the trend of remote work while ensuring a conducive environment for collaboration. This modular approach allows users to adapt their workspace efficiently, responding to varying needs. The incorporation of 360-degree scanning technology allows users to tailor the virtual home experience to their actual surroundings, reflecting individual preferences and lifestyle.
Materiality is another critical aspect of the VIREAL project. The use of concrete provides structural integrity, while glass contributes to visual lightness and connectivity to the environment. Metal features prominently in outdoor furniture and lighting, complementing the modernist aesthetic of the design. Sustainable practices underline material selection, aligning with contemporary architectural standards that prioritize environmental responsibility.
Architectural Interaction with Environment
VIREAL’s architectural design facilitates a seamless interface between the digital realm and the physical world. This duality allows users to navigate through landscapes that resonate with their personal experiences, offering both a retreat from everyday life and a space for creative exploration. By integrating elements of the metaverse, VIREAL challenges traditional notions of living and workspaces.
The project serves as a prototype for future architectural designs, illustrating how spaces can adapt to evolving user needs while remaining anchored in their physical context. For those interested in the architectural plans, sections, and detailed designs that inform VIREAL's unique conception, a deeper exploration of the project presentation is encouraged. Understanding the specific architectural ideas at play will yield greater insight into the innovative approaches that define this project.


























