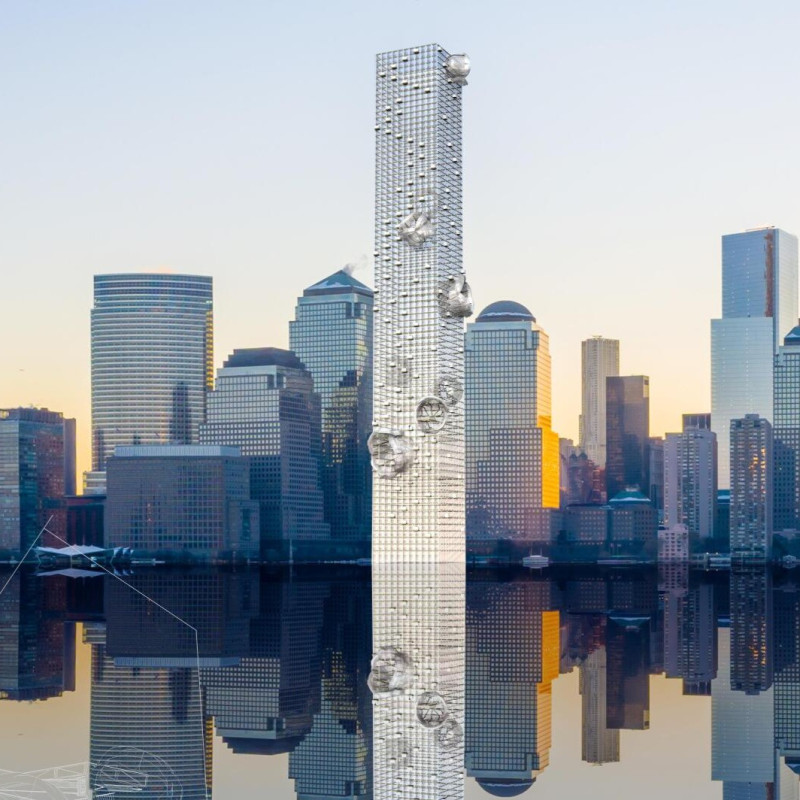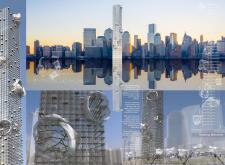5 key facts about this project
The primary function of this architectural project is to serve as a commemorative landmark. Its design is an architectural response to significant historical events, focusing on remembrance and community engagement. The space is envisioned to facilitate reflection and dialogue, providing an environment that is as much about introspection as it is about engagement with the surrounding urban landscape.
The design features a tall, slender tower that utilizes clean lines to emphasize verticality. This architectural choice not only creates a visually compelling silhouette against the skyline but also instills a sense of upward movement, symbolizing aspiration and resilience. The materials selected for the construction, including glass, steel, and concrete, enhance the interaction between the structure and its environment. Glass elements allow natural light to permeate the interior spaces, fostering a connection between the inside and outside while reflecting the cityscape, and inviting individuals to witness their surroundings.
A particularly compelling aspect of the design is the inclusion of organic, sculptural forms that appear to be 'floating' around the central tower. These forms serve as symbols of memory, encouraging visitors to engage with the space through contemplation and personal reflection. They suggest a more profound narrative, enhancing the emotional depth of the experience. This integration of art and architecture is a unique design approach that promotes a rich dialogue between the structure and its visitors.
Attention to detail is evident throughout the project. The architectural design incorporates various levels of accessibility, ensuring that the space is open and inviting to all. Pathways are seamlessly integrated into the design, guiding visitors through both the internal and external environments. This consideration for movement within the space highlights the understanding that architecture must facilitate human interaction, allowing individuals to navigate the site meaningfully.
The interaction with the environment is another hallmark of this architectural project. The positioning of the tower within the urban context encourages a re-examination of the skyline, making it a focal point for both those in the immediate vicinity and afar. This consideration for site-specificity ensures that the design does not exist in isolation but is instead part of a broader architectural dialogue within the city.
In its entirety, this architectural project exemplifies a unifying vision that marries form and function with symbolic meaning. It is an invitation for exploration and reflection, offering insights into resilience through its design language. Visitors are encouraged to engage with the various elements of the project, including architectural plans and sections, to gain a deeper understanding of the ideas that shaped its conception. By exploring the intricate details and design strategies employed within this project, one can appreciate the complexities of translating profound themes into tangible architectural outcomes. This project stands as a testament to the capability of architecture to inspire and connect communities through thoughtful design and meaningful engagement.























