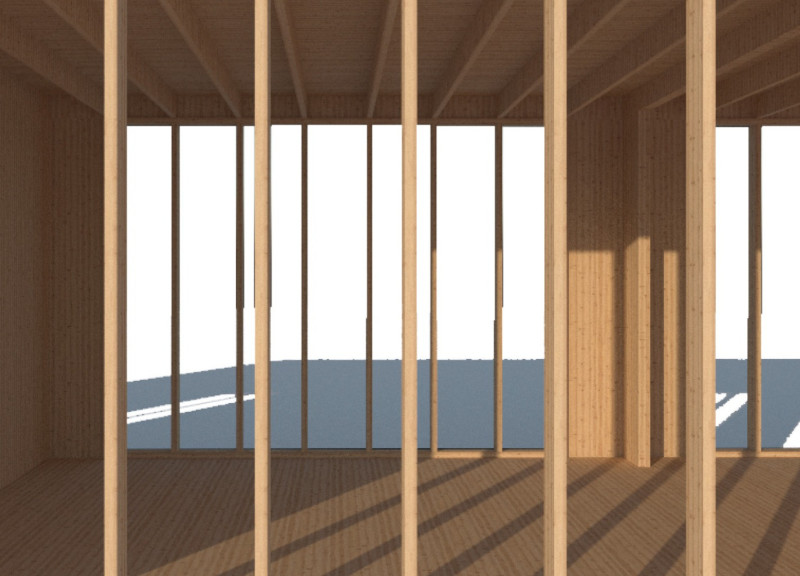5 key facts about this project
The design functions as both a private sanctuary and a communal hub, allowing guests the freedom to choose between solitude and interaction. The structure consists of two distinct yet interconnected units, each providing comfortable sleeping quarters, living spaces, and essential amenities. This arrangement promotes socialization while ensuring that privacy is attainable. The guest house can easily adapt to various group sizes and dynamics, making it suitable for personal retreats, workshops, or small gatherings.
A major focus of the architectural design is on sustainability and the effective use of local materials. The primary material is glue laminated pine wood, which forms the basis of the structural framework. This locally sourced wood not only reduces transportation emissions but also ties the building to its geographic context. The flooring throughout the living spaces is crafted from local pine, offering a touch of warmth and homeliness. The design incorporates stone flooring in wet areas, contributing both durability and an organic aesthetic that complements the surrounding landscape. Windows and other openings are made of glass, designed to maximize light while providing uninterrupted views of the terrain.
Unique design approaches are evident throughout the project's architecture, most notably in the use of a modular grid system. This system, measuring 600x600 mm, allows flexibility in the spatial arrangement, accommodating future expansions or modifications with ease. The unconventional façade presents varying visual qualities that enhance the building’s integration into its environment, while large windows invite nature inside, fostering a calming atmosphere that aligns with the retreat's purpose.
The architectural plan thoughtfully integrates communal spaces that serve multiple functions, promoting interaction amongst guests without sacrificing individual comfort. A central gathering area provides the ideal setting for yoga sessions, meditative practices, or informal meals, reinforcing the building’s intended use as a wellness space. The design ensures that guests can partake in shared activities while still enjoying their private moments.
Another notable aspect of the project is its commitment to sustainability. The green roof is equipped with solar panels, highlighting the project's intention to achieve energy self-sufficiency while maintaining low operational costs. The choice of natural materials further minimizes environmental impact, presenting a strong case for eco-conscious design in contemporary architecture.
Accessibility has been carefully considered within the layout, with features that ensure ease of movement for all potential guests, including those with mobility challenges. Each unit maintains a balance of space and privacy, with thoughtful placements of communal and private spaces rooted in user experience.
The "Levitating Duplex" Yoga Guest House stands as a testament to modern architectural practices that prioritize ecological integrity alongside user-centric design. For those interested in exploring this project further, I encourage you to review the architectural plans, sections, and ideas presented to gain a more in-depth understanding of the design's thoughtful execution. This project not only serves as a refuge for personal peace, but also exemplifies how architecture can harmoniously coexist with nature while addressing contemporary needs.


























