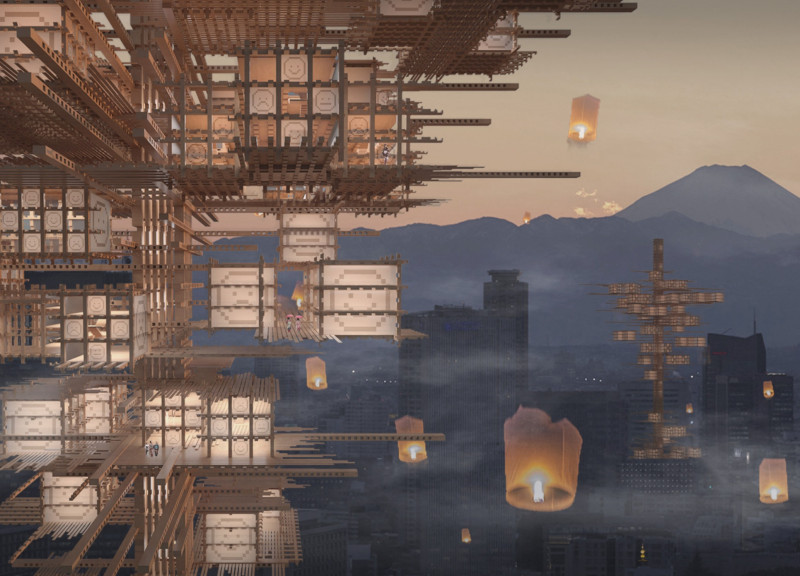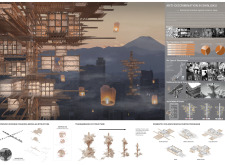5 key facts about this project
One of the key functions of this architectural endeavor is to create a haven for those affected by discrimination. The design facilitates various activities aimed at empowering individuals and fostering a collective consciousness around issues of inequality and support. Areas within the center include private housing units, communal spaces, and dedicated rooms for workshops and educational seminars, designed to serve a diverse range of community needs. This thoughtful organization underpins the project's overarching goal of providing safety while promoting awareness and understanding among different groups.
At the heart of this project lies its unique architectural approach, which revolves around modularity and adaptability. The use of improved wooden dougong—a traditional jointing system—exemplifies a connection to cultural heritage while incorporating contemporary building methods. This integration allows for structural integrity along with a harmonious blend of aesthetics and functionality. The project prioritizes sustainable materials, with wood, glass, and steel forming the backbone of the architectural composition. The selection of wood not only offers warmth and an inviting atmosphere but also aligns with environmental considerations that are increasingly becoming central to modern architecture.
The design incorporates large glass panels that promote transparency and facilitate the flow of natural light into the interior. This emphasis on openness encourages interaction between the building and its environment, enabling the space to feel less like an isolated refuge and more as part of the broader community. Moreover, the transparency in design serves a symbolic function, representing the need for openness and dialogue regarding discrimination issues.
Further enhancing the center's community aspect, the architectural layout includes a variety of communal areas that encourage social engagement. These spaces are carefully crafted to inspire dialogue around discrimination, providing room for both private reflection and public discussion. By accommodating different functions within its modular design, the center can easily adapt to future changes in community needs or social movements. This flexibility in design is a vital aspect of the project's philosophy, ensuring that the center remains relevant and responsive over time.
One of the notable features is the way the building interacts with its surroundings. Elevated elements that float above the ground create distinct pockets of space and a visual connection to the cityscape, facilitating both privacy and a sense of belonging amid the urban hustle. The architectural design successfully integrates technology, incorporating elements that allow for community engagement via social media and information sharing, effectively involving citizens in conversations about discrimination continuously.
As the project unfolds, it emphasizes architectural ideas that reflect social values, providing a clear acknowledgment of the issues at stake. The Anti-Discrimination Center represents a significant architectural statement, positioning itself as an active participant in the social fabric of Shinjuku. This architectural initiative stands to inspire other projects aimed at addressing similar social challenges, showcasing how design can be harnessed as a tool for advocacy and community resilience.
For those interested in a deeper understanding of this project, exploring the architectural plans, sections, and designs will provide further insights into the innovative approaches and thoughtful considerations that underscore the development of the Anti-Discrimination Center. This project is an exemplary case of how architecture can contribute to meaningful social change, fostering awareness and support within communities.























