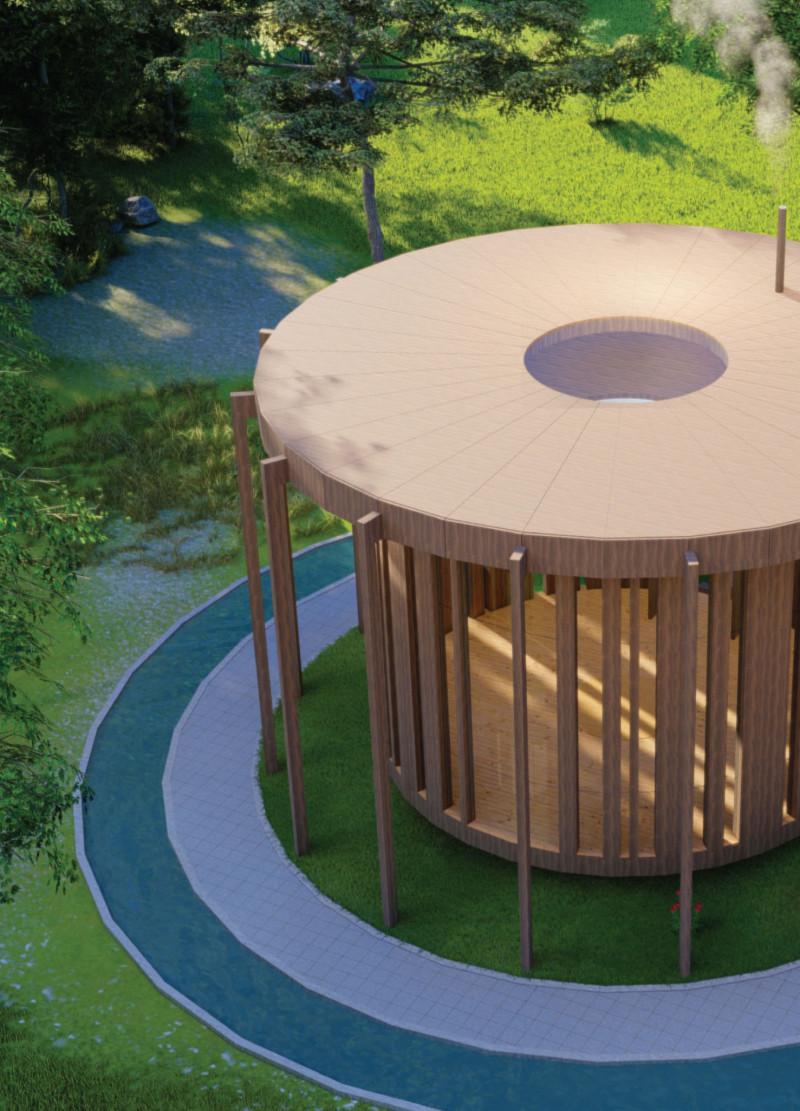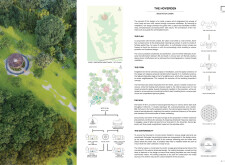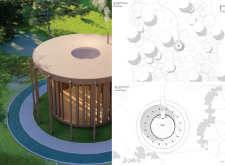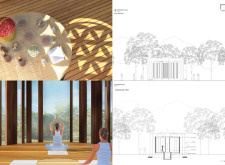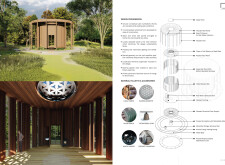5 key facts about this project
The structure employs a circular form, which not only serves a functional purpose but also symbolizes wholeness and interconnectedness. The cabin is strategically positioned amidst a circle of trees, enhancing its secluded atmosphere and grounding it within the natural landscape. This relationship to the site is pivotal, as it provides users with panoramic views and a direct sensory connection to their surroundings.
Unique Design Strategies
The Hoverden distinguishes itself through its innovative use of sacred geometry, especially in the design of the roof. The floating appearance of the roof creates a sense of lightness and freedom, while geometric patterns throughout the structure help elevate the spatial experience. These motifs engage occupants on a subconscious level, promoting a state of calmness and fostering deeper meditative practices. Additionally, the architectural layout includes pathways and gardens that encourage users to explore and interact with the environment, further enhancing the sensory experience.
Sustainability is integral to the design, with locally sourced timber serving as the primary building material. This choice not only ensures a minimal ecological footprint but also contributes to the cabin’s warm and inviting atmosphere. The incorporation of kinetic pavers serves a dual purpose; they provide functional pathways and generate energy, enhancing the project's self-sufficiency. Rainwater collection systems integrate seamlessly with the design, promoting water conservation and sustainability.
Architectural Considerations
The interior of the Hoverden emphasizes flexibility and adaptability with features such as a retractable altar, which accommodates various meditation practices and group activities. This modularity allows the space to adapt to the needs of different users while maintaining a cohesive design approach. The use of glass panels facilitates an uninterrupted flow of natural light, blurring the lines between indoor and outdoor environments, which is essential for a meditative experience.
In summary, the Hoverden meditation cabin represents a thoughtful integration of architecture, sustainability, and spirituality. Its innovative design, material selections, and functional elements differentiate it from typical projects, setting a benchmark for future architectural endeavors focused on wellness and environmental stewardship. For those interested in a deeper understanding of the project, including architectural plans, sections, and design concepts, further exploration of the project presentation is encouraged.


