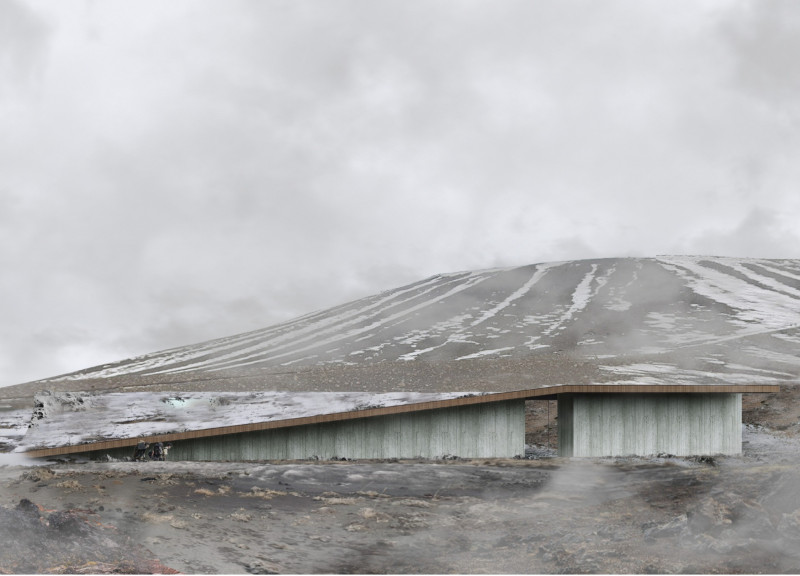5 key facts about this project
The architectural design facilitates a seamless integration between interior spaces and the external environment. Large glass walls allow abundant natural light while framing picturesque views of the volcano and its unique terrain. The building’s footprint is carefully positioned to harmonize with the sloped ground, while the roof appears to float above, accentuating the site's stratification. The design encourages an immersive experience, drawing visitors into a dialogue with nature.
Unique Integration of Materials and Forms
Brew distinguishes itself through its thoughtful material selection and unique architectural forms. The primary materials include concrete, wood, glass, and metal, each chosen for its functional and aesthetic properties. Concrete structures provide durability and stability, while warm wood accents foster a welcoming atmosphere. The extensive use of glass creates transparency, enhancing visual connectivity with the landscape.
The design incorporates a floating roof concept, a signature element that enhances the building's relationship with its site. This approach allows for shelter while maintaining an open feel, ensuring that visitors can appreciate the dramatic views of Hverfjall. The combination of materials and forms in Brew exemplifies contemporary architectural principles, harmonizing form and function.
Functional Layout and Visitor Engagement
The functional layout of Brew supports a variety of activities, catering to diverse visitor needs. The café bar is positioned as the central feature, offering locally sourced baked goods and coffee. Surrounding the bar, flexible seating areas accommodate different group sizes and preferences. Designated workstations are available for travelers wishing to stay productive, fostering a sense of community among visitors.
In addition to serving culinary needs, Brew includes an information center to provide insights into local attractions and geological features. A temporary exhibition space showcases local art, enhancing visitor engagement with the cultural context of the region.
This comprehensive approach to design not only addresses functional needs but also elevates the user experience by inviting interaction and exploration. For a more detailed understanding of the Brew project, including architectural plans, sections, and design elements, interested readers are encouraged to explore the project's presentation.


























