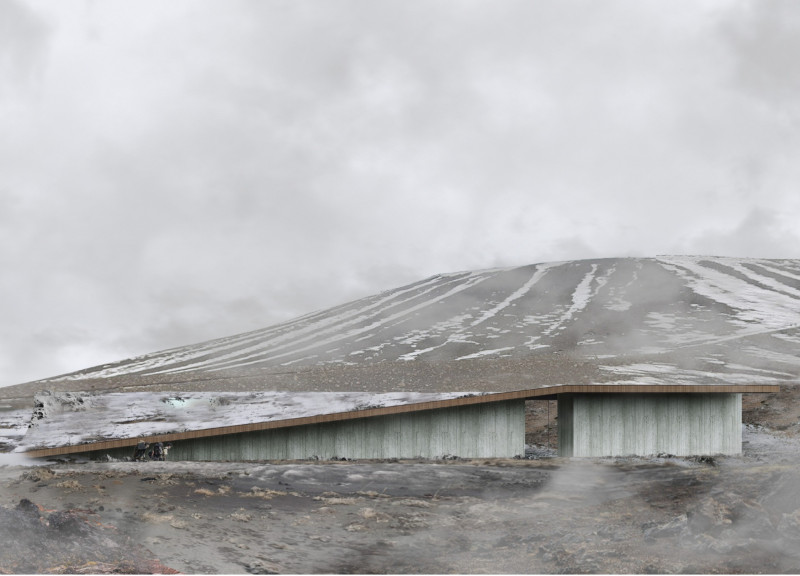5 key facts about this project
The primary function of "Brew" is to serve as a welcoming space for travelers and locals alike, creating a conducive environment for relaxation and social interaction. It functions as a coffee bar and bakery, where visitors can gather, share experiences, and rejuvenate after exploring the rugged terrain. The project encourages engagement with its surroundings and entices guests to appreciate both the product offerings and the natural beauty of Iceland.
The architectural design thoughtfully leverages the site’s volcanic landscape, employing a floating roof that complements the natural topography while providing shelter from the unpredictable Icelandic weather. This element is a distinctive feature of the design, offering both shelter and views, effectively drawing the gaze of visitors towards the striking landscapes beyond. The roof appears to hover over the building, creating a dialogue between structure and environment, and fostering a sense of continuity between indoor and outdoor spaces.
Materiality plays a crucial role in defining the character of "Brew." The project makes extensive use of concrete for its structural elements, reflecting the surrounding geological formations. This choice not only enhances the building's durability in the face of harsh climate conditions but also connects the structure to the earth from which it arises. Large expanses of glass are integrated into the facades, allowing natural light to flood the interior and providing unobstructed views of the captivating landscape. This transparency invites the outdoors in, enhancing the warmth of the interior environment while celebrating the vibrant hues of the site.
The careful selection of wood for interior finishes adds a tactile quality to the space, creating a contrast with the robust concrete and cold glass. Utilizing treated wood ensures longevity while contributing a sense of warmth and comfort that encourages patrons to linger. Metal is incorporated in select areas, providing structural integrity and a contemporary edge to the overall design.
The interior layout of "Brew" is designed with user experience in mind. Upon entering, visitors are greeted by a welcoming information center, emphasizing the project's dual purpose as both a refreshment space and an educational hub. The coffee bar and bakery act as a focal point, inviting collaboration and conversation among guests. Additionally, flexible spaces within the design allow for temporary exhibitions, showcasing local culture and art, thus engaging the community and enrichening the visitor experience.
One of the unique design approaches taken in this project is its responsiveness to climatic conditions. The effective use of overhangs and strategic window placement not only enhances comfort but also minimizes energy consumption. The building's design serves as a model for sustainable architectural practice, underscoring the importance of environment-conscious solutions in the modern design landscape.
Overall, the architecture of "Brew" serves as a case study in the successful integration of aesthetics, function, and environmental consideration. By bringing together community, nature, and hospitality, the project stands as a thoughtful response to its geographic context, encouraging visitors to connect with both the architecture and the stunning wilderness of Iceland. For those interested in the nuances of this project, a review of the architectural plans, sections, designs, and ideas will offer further insights into how these elements come together cohesively within this striking piece of architecture.


























