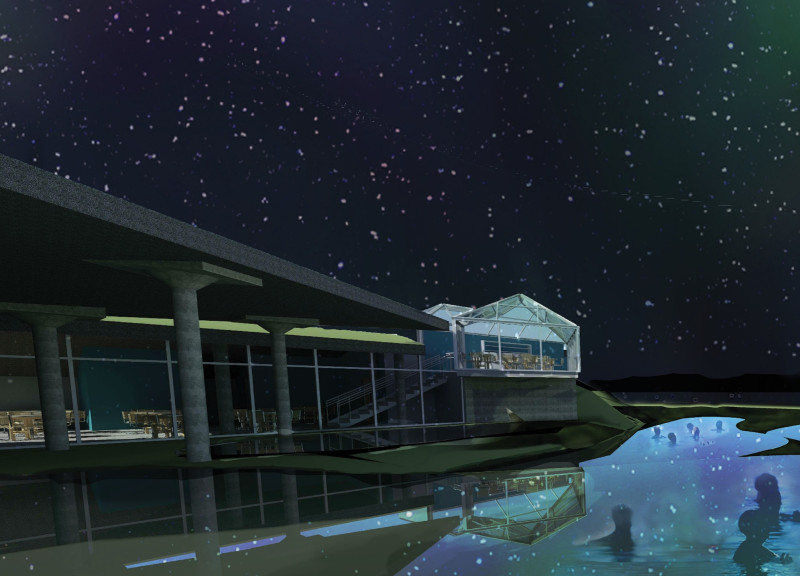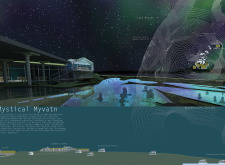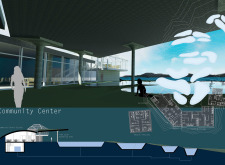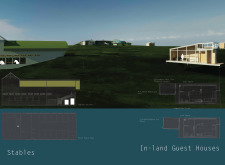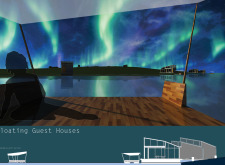5 key facts about this project
At its core, "Mystical Myvatn" embodies the principles of architecture that prioritize environmental harmony and human experience. The project functions primarily as a wellness retreat, providing geothermal baths, accommodations, and communal spaces designed for relaxation and social interaction. The thoughtful design encourages guests to immerse themselves in both the natural landscape and the contemplative environments crafted within the resort.
Key elements of the project include an array of floating guest houses, which allow for a unique lodging experience directly on the waters of Lake Myvatn. These structures are specifically designed to coexist with the natural rhythms of the lake, providing guests with panoramic views while enhancing their connection to the surrounding environment. Each floating unit features expansive glass facades, allowing for an abundance of natural light and two-way engagement between the interior spaces and the magnificent exterior.
In addition to the floating accommodations, the community center is a focal point of the resort. This space is intended for gatherings and activities, fostering a sense of community among guests. The design of the center incorporates open spaces that are connected to the lake through large windows and sliding doors, enabling easy access to the outdoor environment while ensuring that natural light permeates the space.
The inland guest houses are strategically situated to ensure privacy while maintaining a relationship with the natural landscape. Each unit is designed to provide comfort to guests while promoting a strong sense of place, with thoughtful references to Icelandic architectural traditions through the choice of materials like wood and stone.
The stables within the project further enrich the visitors' experience, offering opportunities for horseback riding and interactions with Iceland's cultural heritage. This element of the design underscores the commitment to providing guests with opportunities to engage with local traditions and the natural environment in a meaningful way.
The architectural decisions made in "Mystical Myvatn" reflect unique approaches aimed at sustainability and environmental sensitivity. The use of materials such as concrete, glass, and grass green roofs illustrates a conscious effort to blend the architecture seamlessly into the landscape. This not only enhances the visual appeal of the resort but also contributes to its environmental performance, as these decisions help regulate energy use and promote ecological balance.
Beyond the architectural design, "Mystical Myvatn" represents a broader narrative about wellness and connection to nature. The project acknowledges the profound impact that natural settings have on mental and physical well-being, aiming to create spaces that inspire tranquility and mindfulness. It invites visitors not just to experience a facility, but to immerse themselves in the beauty and peace that Northern Iceland has to offer.
For those interested in a deeper understanding of the project's architectural design, plans, sections, and ideas can provide valuable insights into how this resort was conceived and realized. Exploring these elements will reveal the careful consideration that has gone into creating a space that honors both its natural context and its role as a retreat for guests seeking rejuvenation. The design of "Mystical Myvatn" stands as a testament to the potential of architecture to foster connections—to the land, to each other, and to our own well-being.


