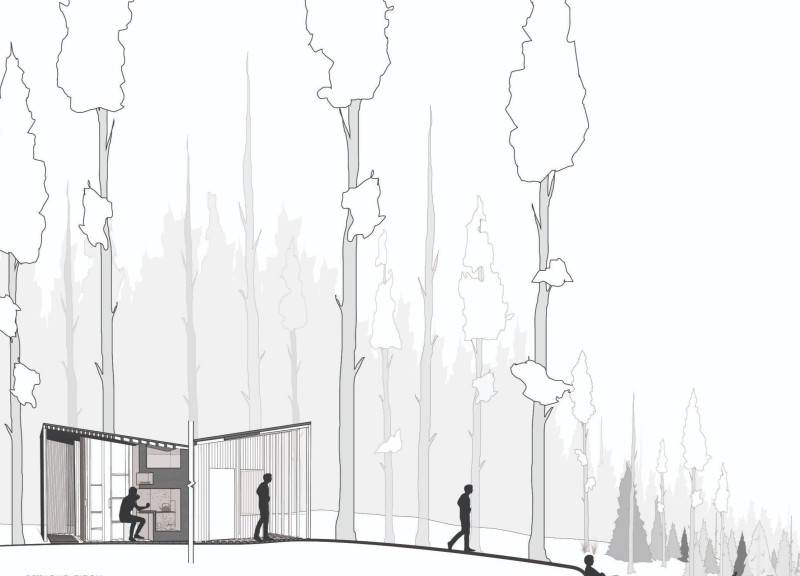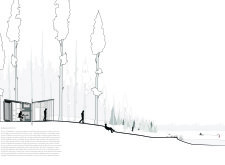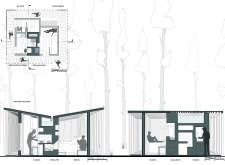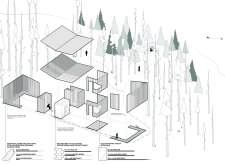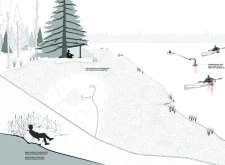5 key facts about this project
## Project Overview
The meditation retreat is situated within a tranquil forest environment, designed with the intent of fostering mindfulness and self-discovery. The concept, termed "Defragmentation," emphasizes reconnection with nature, combining architectural form with natural elements to create a space conducive to introspection and tranquility. The design considers various factors, including spatial organization and user experience, to enhance the overall atmosphere of reflection and engagement.
## Layout and Spatial Configuration
The spatial arrangement comprises interconnected areas dedicated to specific activities, promoting a flow that aligns with the retreat's meditative purpose. Key components include an open wood slat terrace for communal gatherings, a central fire hearth serving as a social focal point, and intimate spaces for resting and washing that provide opportunities for personal retreat. These carefully designed zones encourage users to navigate through the environment intentionally, facilitating a deeper connection between individuals and their surroundings.
## Materiality and Sustainability
A focus on sustainability is evident in the selection of materials, which prioritize local sourcing and environmental integration. Dimensional lumber, reclaimed brick, and glass are used effectively throughout the retreat. The dimensional lumber, sustainably harvested, serves as the structural framework, while reclaimed brick contributes to thermal efficiency. Large glass windows enhance natural light infiltration and facilitate views of the outdoors. The design also incorporates a rainwater collection system, emphasizing resource efficiency and environmental stewardship.
Additional features include pathways that harmonize with the site's topography and a unique floating meditation apparatus that allows users to engage in meditative practices on water. Together, these elements reflect a commitment to both aesthetic appeal and ecological responsibility, enriching user experience while minimizing the ecological footprint.


