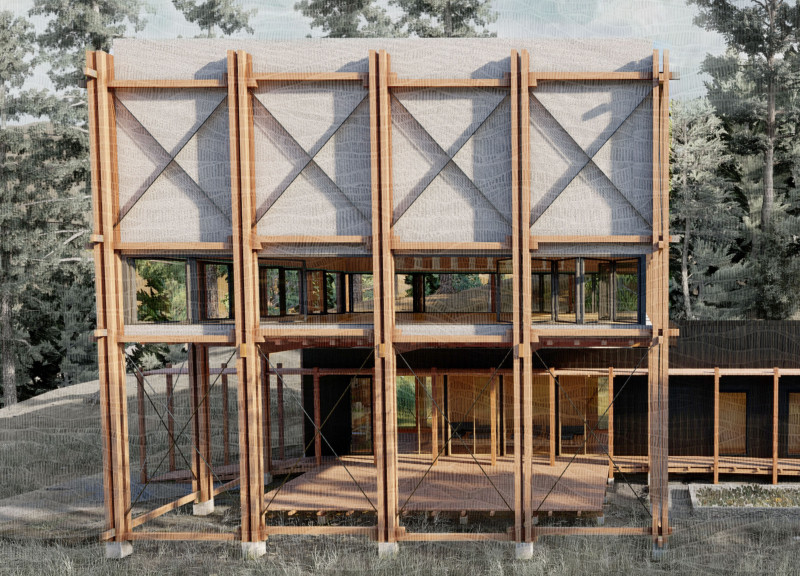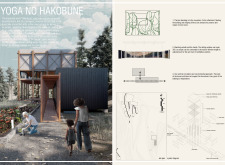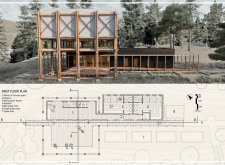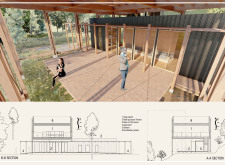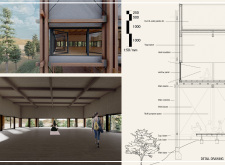5 key facts about this project
At its core, this project represents a refuge that invites users to connect with both nature and themselves. The concept draws inspiration from the notion of a vessel, reminiscent of Noah's Ark, suggesting safety and unity. It is designed to be a place of shelter that encourages practitioners to step away from the chaos of everyday life, fostering a connection to the natural rhythms of their surroundings. The careful consideration of materials and architectural elements underscores this intent, presenting an environment that feels both expansive and intimate.
The primary functional space is dedicated entirely to yoga practice, featuring an open floor plan that allows for flexible arrangements depending on the practice style. High ceilings and large windows facilitate abundant natural light, enhancing the experience of mindfulness and presence. The design is further optimized for acoustic comfort, an essential aspect often overlooked in similar projects. This attention to detail ensures that whether engaged in a solo session or a group class, users can achieve the focused state necessary for yoga.
Another important aspect of the project is its multi-functional communal areas, which are designed to host gatherings, workshops, and social events. These spaces promote community engagement, encouraging interaction and shared experiences among users. The design includes locker rooms that provide privacy and comfort, acknowledging the diverse needs of users while maintaining the integrity of the yoga experience.
Material selection plays a crucial role in the overall architectural approach. The predominant use of wood for structural elements like beams and columns not only provides warmth and a sense of organic connection to the surrounding forest but also supports sustainability efforts by utilizing responsibly sourced materials. Glass is employed extensively in the design, allowing for unobstructed views that resonate with the natural landscape while promoting a strong visual connection between the interior and exterior spaces. Features such as sliding windows contribute to the adaptability of the space, permitting fresh air and enhancing the overall sense of openness.
The project is distinguished by its innovative design approaches. By elevating the structure above the ground, the design minimizes its ecological footprint, preserving the delicate aspects of the landscape while also offering unobstructed views of the majestic mountain scenery. This floating quality gives the building a unique presence, allowing it to harmonize with the natural topography. Additionally, solar panels and energy-efficient systems are integrated into the design, reflecting a growing commitment to sustainable practices within architecture.
Overall, "Yoga No Hakobune" is a well-conceived project that serves as a model for how contemporary architecture can thoughtfully respond to both user needs and environmental considerations. Through its carefully curated spaces, material use, and functional design, it creates an atmosphere conducive to relaxation and mindfulness. This project is an embodiment of the possibilities within architectural design, inviting users to engage with both the space and the environment in profound ways. To gain a comprehensive understanding of the architectural plans, architectural sections, and underlying architectural ideas that define this project, readers are encouraged to explore the detailed presentations available for further insight.


