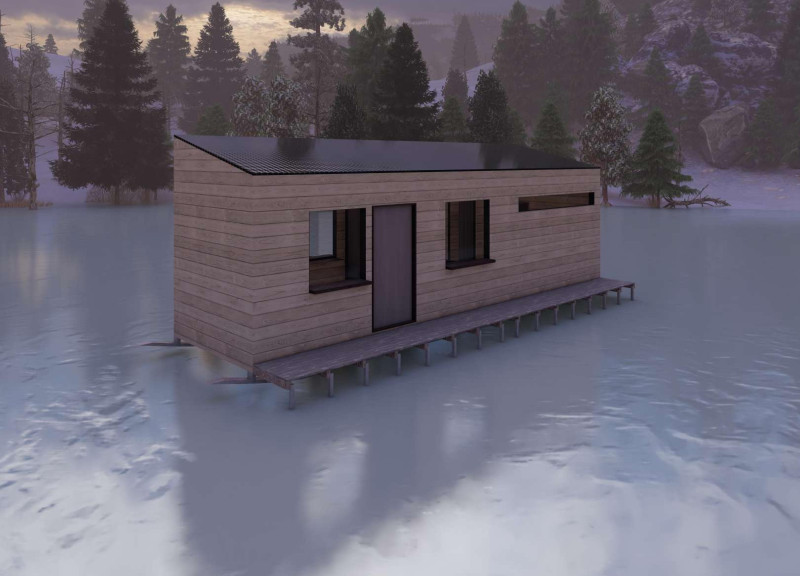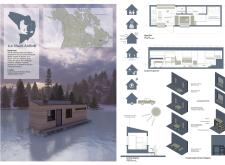5 key facts about this project
One of the central features of the Ice Shack is its compactness, allowing it to serve multiple functions without occupying significant space. The design cleverly incorporates essential amenities like a kitchen, dining area, and sleeping zones, organized in a manner that maximizes usability while ensuring ease of movement. Such thoughtful spatial organization not only enhances comfort but also underscores the idea of efficient living in small footprints, a relevant concept in today's architectural discourse.
The materials chosen for the construction reflect a deep consideration for durability and sustainability, essential factors in such a location. While specific materials are not detailed, one can envision the use of robust wood siding that can withstand the harsh Quebec winters, complemented by a metal roof that provides longevity. The presence of large windows is a significant design element, allowing for natural light and connections to the stunning exterior environment, further enriching the guest experience.
Unique aspects of this project emerge from its design approach, particularly in how it promotes seasonal adaptability. The architectural design emphasizes a transformable living space, featuring foldable furniture and flexible layouts that can adjust based on the user’s needs. This adaptability not only makes the space functional throughout the year but also reflects a growing trend in architecture that prioritizes resilience and versatility in design.
The project further embraces sustainability through the integration of renewable energy features, such as solar panels. This commitment to eco-friendly practices showcases an understanding of contemporary environmental challenges while promoting responsible tourism in the region. By utilizing clean energy, the Ice Shack fosters a connection to the natural surroundings, illustrating how architectural designs can harmonize with ecological considerations.
The Ice Shack AirBnB is more than just a structure; it represents a thoughtful response to the dual aspects of recreation and hospitality. Its design encapsulates the essence of the area, drawing from local traditions while incorporating modern architectural ideas geared towards functionality and comfort. This dual-purpose approach reflects an understanding of the necessity for buildings that not only serve human needs but also respect the environment.
For those interested in delving deeper into the design specifics, reviewing the architectural plans, sections, and detailed elements will provide a comprehensive understanding of the project's merits. The Ice Shack stands as a testament to how architecture can thoughtfully integrate into its surroundings while serving the evolving needs of its users. Exploring the project further will offer insight into its distinctive architectural ideas and innovative design strategies.























