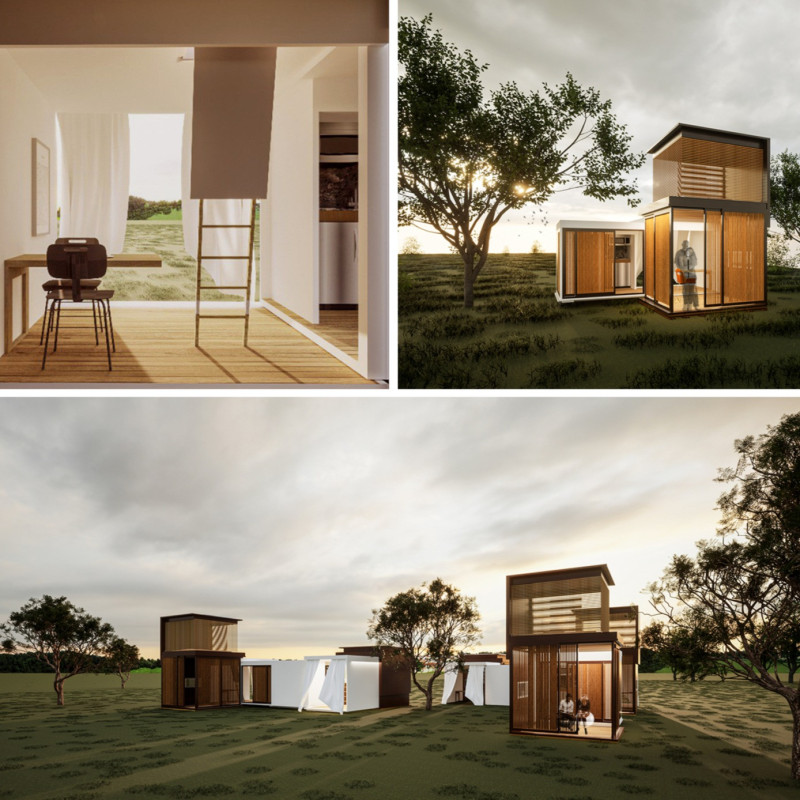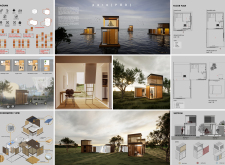5 key facts about this project
The design comprises a series of interconnected pod-like structures that enhance the user experience through modularity. Each unit can operate independently or be linked with others to form a cohesive living community. This adaptability is a central theme of the project, allowing for customized arrangements based on the inhabitants’ requirements or preferences. The concept encourages a dynamic interaction among the spaces, fostering an environment where people can both retreat and connect.
The architectural elements of "para(POD)" reflect a thoughtful consideration of materiality and sustainability. The primary materials employed in the construction include bamboo, cross-laminated timber, glass, recycled aluminum, and solar panels. Bamboo serves as an eco-friendly material choice that provides structural integrity while being rapidly renewable. Cross-laminated timber offers a sturdy yet lightweight alternative that contributes to energy efficiency and climate responsiveness. Large glass panels are strategically placed to allow an abundance of natural light and unobstructed views, helping occupants feel connected to the surrounding environment. The use of recycled aluminum emphasizes resourcefulness, illustrating a commitment to minimizing ecological impact. Solar panels are integrated into the design to harness renewable energy, thus reducing reliance on traditional power sources and supporting a sustainable lifestyle.
Each pod includes distinct zones tailored for specific activities, such as cooking, working, and relaxation, ensuring efficient use of space. The open concept layout enhances the sense of spaciousness and flexibility, allowing inhabitants to modify their environment to suit their needs. The inclusion of sliding doors further promotes this relationship between indoor and outdoor spaces, effectively blurring the lines and inviting the natural landscape into daily living.
Unique design approaches are prevalent throughout "para(POD)" and are central to its appeal. The modular nature of the architecture allows for an unhindered reconfigurability, making the project adaptable to various lifestyles and preferences. This feature is essential in contemporary architectural discourse, which increasingly advocates for versatility in living conditions. Moreover, the project's environmental focus is explicit in its design choices, from material selection to energy consumption strategies, showcasing a modern interpretation of sustainable architecture.
The architectural planning and spatial organization embedded within "para(POD)" also highlight the project's commitment to user-centered design. By anticipating the needs of its occupants, the project emphasizes a balanced relationship between functionality and aesthetics. The thoughtful integration of various living modes, including areas designated for quiet contemplation and social interaction, creates an inviting atmosphere that encourages a sense of community among residents.
The project raises essential considerations regarding the future of architectural spaces in relation to individual and collective needs. As the landscape of urban living continues to evolve, designs like "para(POD)" stand as exemplary models for enhancing the quality of life while remaining attuned to environmental responsibilities. To gain a deeper insight into the architectural ideas, plans, sections, and overall design of "para(POD)," readers are encouraged to explore further details available in the project presentation. This exploration will provide a comprehensive understanding of the architecture and innovative concepts that define this thoughtful modular housing solution.























