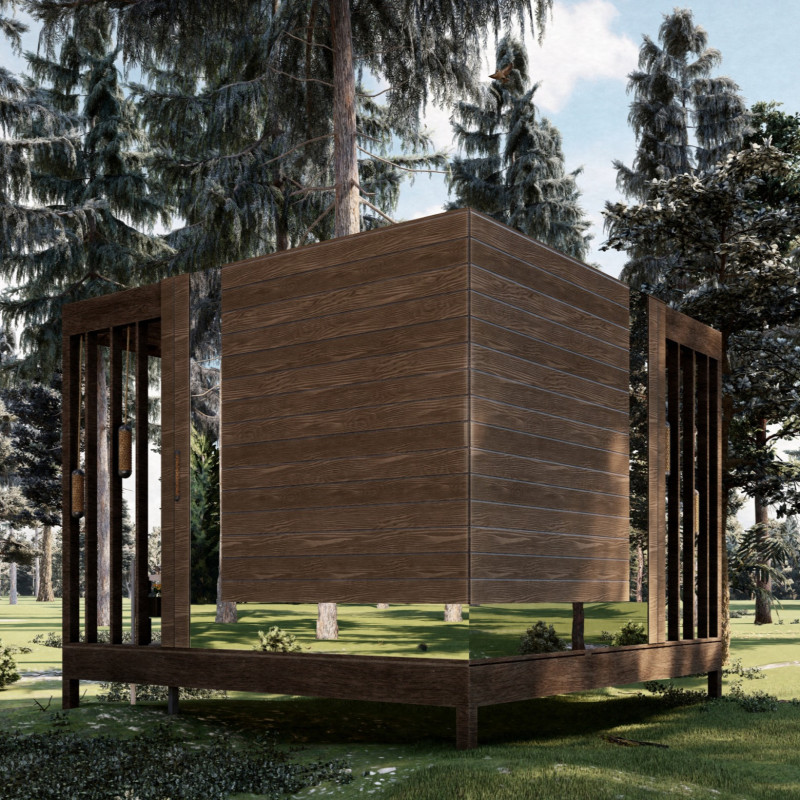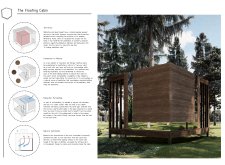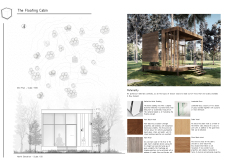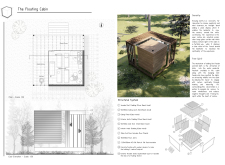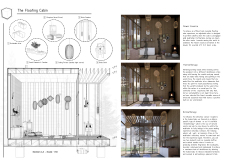5 key facts about this project
The Floating Cabin's essential function is to serve as a space for meditation and relaxation, inviting individuals to disconnect from their busy lives and reconnect with their inner selves and the surrounding environment. The architectural design facilitates this by creating an understated yet inviting atmosphere, one that encourages calmness and introspection. The layout is carefully planned to include distinct zones for meditation, living, and communal interaction, allowing for a balance between solitude and social engagement.
A notable feature of this architectural project is its structural design. The cabin is elevated on slender columns, which impart a sense of floating above the landscape. This approach minimizes the impact on the ground and preserves the existing flora, allowing nature to continue to thrive in the area beneath the cabin. The notion of lightness is further enhanced by the selection of materials, which include reflective metal cladding intended to distort reflections, thus blending the structure into its natural surroundings. The use of large laminated glass panels invites an abundance of natural light and offers unhindered views of the picturesque landscape, reinforcing a connection to the outdoors.
Materiality plays a crucial role in this project, as the carefully chosen elements contribute not only to the aesthetic quality of the space but also to sustainability objectives. Utilizing locally sourced materials such as hard beech wood, cedar wood, silver beech wood, and karri wood, the design not only supports local ecosystems and economies but also integrates seamlessly into the foliage of the area. The wooden surfaces exude warmth, enhancing the overall comfort of the retreat. These materials were selected not only for their appearance but for their durability and ability to withstand environmental stressors, reflecting a conscientious approach to design.
The architectural project's unique design approaches extend to its functional elements as well. For instance, the cabin includes a rainwater harvesting system, underscoring its commitment to sustainability and resource conservation. This system not only provides water for bath purposes but also serves as an educational tool for occupants, raising awareness about natural resource management. Additionally, the design incorporates natural ventilation strategies that allow for fresh air circulation, further minimizing the necessity for mechanical cooling systems.
The integration of wildlife-friendly features, such as bird feeders and baths, truly distinguishes The Floating Cabin. These features not only enhance the aesthetic pleasure of the space but also foster a deeper relationship between the occupants and the environment, inviting the presence of local fauna.
In summary, The Floating Cabin epitomizes a modern architectural philosophy that prioritizes harmony between built environments and natural landscapes. The project's design intelligently addresses various elements from spatial organization and materiality to sustainability strategies and ecological integration. This makes it a pertinent example of how architecture can effectively support well-being while respecting the environment. For those interested in a deeper understanding of this architectural project, including aspects such as architectural plans, architectural sections, and architectural ideas, exploring the project presentation will provide valuable insights into the intentionality behind its design.


