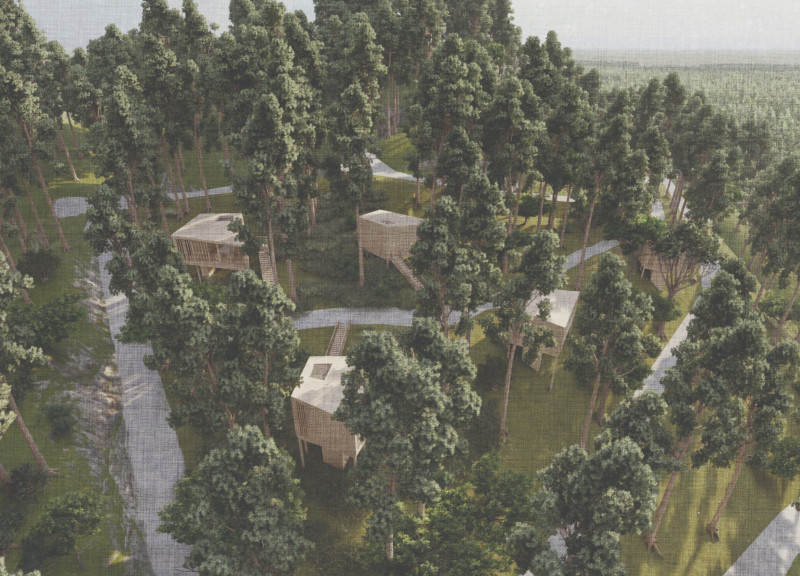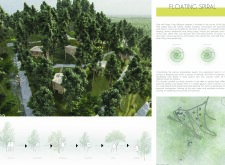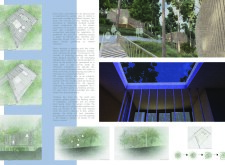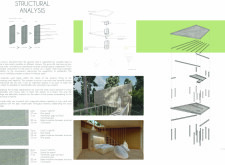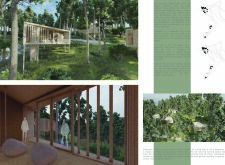5 key facts about this project
The vitality of the project lies in its representation of a sanctuary that balances communal and private spaces. The layout facilitates a gradual transition from public interactions to areas designed for solitude, allowing visitors to engage with both the community and their own thoughts. Each element within the retreat contributes to a sense of harmony, emphasizing the overarching philosophy of mindfulness.
Unique Aspects of Design
A defining characteristic of the Vale de Moses Retreat is its "floating spiral" configuration. This design creates a dynamic flow throughout the site, encouraging exploration and engagement with the landscape. Elevated sleeping pods, constructed with timber, create a sense of lightness and align with the topography of the area. The incorporation of natural materials such as cork and hemp further enhances the project’s ecological credentials while providing appropriate insulation.
The careful use of windows and glass facades maximizes natural light and views, allowing the interior spaces to blend seamlessly with the surroundings. Each sleeping pod is oriented to provide unique perspectives of the landscape, emphasizing the connection between architecture and the environment. Pathways meander through the site, encouraging visitors to discover various social and private areas organically.
Spatial Organization and Functionality
The retreat comprises both communal and private spaces, finely tuned to facilitate a variety of activities. Shared areas serve as gathering points for workshops and group practices, fostering a sense of community among visitors. In contrast, the design also prioritizes individual comfort through the inclusion of intimate meditation zones and personal sleeping pods.
Interior spaces are designed with functional simplicity, focusing on tranquility and well-being. The thoughtful arrangement of these spaces promotes an immersive experience in nature, allowing guests to unwind and rejuvenate effectively. The architectural plans and sections of the retreat reveal a clear focus on optimizing space while maintaining a cohesive connection to the natural landscape.
This project sets a standard for how architecture can enhance a holistic wellness experience. To gain deeper insights into the intricate aspects of this design and the architectural ideas that underpin it, readers are encouraged to explore the project presentation, including detailed architectural designs, plans, and sections.


