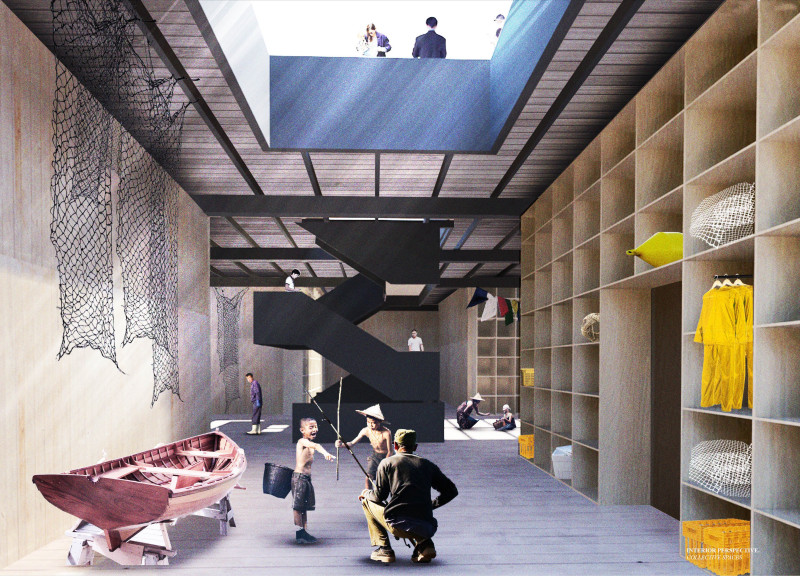5 key facts about this project
At its core, the architecture of the Floating Productive Housing embodies a dual purpose. It provides residential units while also incorporating areas for market activities and local production. This thoughtful arrangement encourages interaction among residents, fostering a sense of community and collaboration. By blurring the boundaries between living and working environments, the design encourages residents to engage in local economies, thereby enhancing overall quality of life.
The project is characterized by its modular design, which allows for flexibility in both the layout and functionality of the housing units. These units are raised above the water's surface, creating an accessible yet adaptive living space that responds to the dynamic water levels typical in coastal regions. The architectural layout provides each unit with access to communal areas, including markets and workshops, which are essential for promoting local trade and social interactions.
In terms of materials, the Floating Productive Housing employs a combination of steel, concrete, timber, and glass. The steel framework provides the structural integrity necessary for a floating design, while concrete is used in the flooring for durability. Timber adds warmth to the internal spaces, making them inviting and comfortable. Glass features prominently in the design to maximize natural light and offer unobstructed views of the surrounding environment, further connecting residents to their coastal landscape.
Important details of the project include the use of a terraced design for the upper levels, which not only enhances the aesthetic of the building but also creates private outdoor spaces for residents. These terraces serve as communal areas for leisure activities and are designed to facilitate passive ventilation, keeping the living quarters comfortable without excessive reliance on mechanical systems.
Unique design approaches are evident throughout the project. The floating aspect of the housing allows it to adapt seamlessly to changes in water levels due to environmental factors, presenting a proactive solution to the challenges posed by climate change. The integration of productive spaces within the housing model is another notable feature, as it encourages local business development and sustainability.
Moreover, the careful planning of access routes—including ramps and staircases—ensures that all residents, regardless of mobility, can navigate the community effectively. This approach underscores the commitment to inclusivity, a core principle that resonates throughout the project’s design ethos.
The overall architecture of the Floating Productive Housing serves as a model for future developments in similar environments. It points to the importance of designing adaptable spaces that not only meet housing needs but also foster community interaction and resilience. For those interested in exploring this project further, examining the architectural plans, architectural sections, architectural designs, and architectural ideas will provide a deeper understanding of its innovative concepts and practical applications.


























